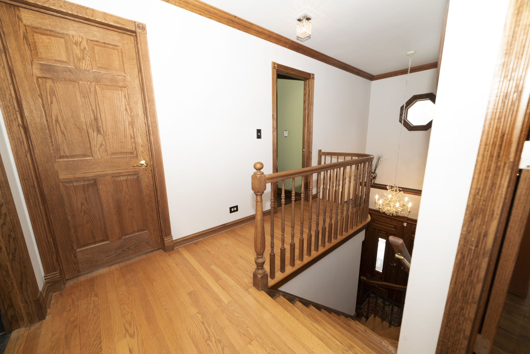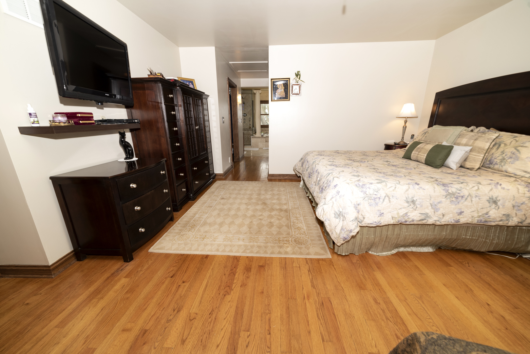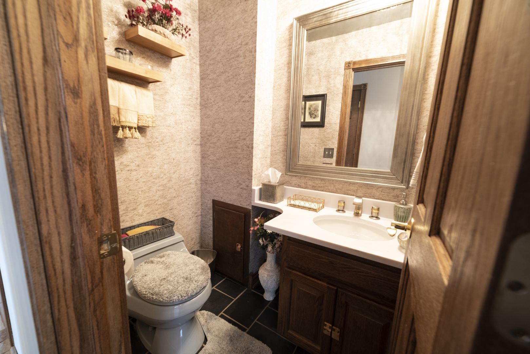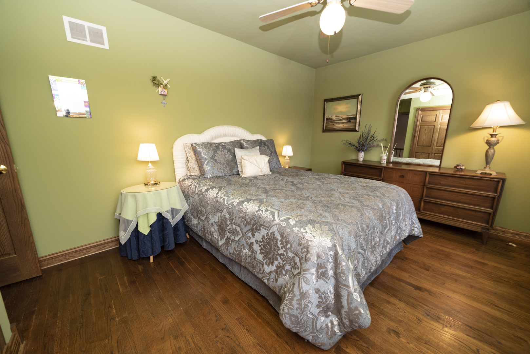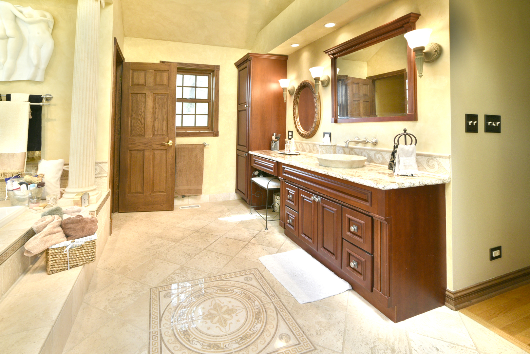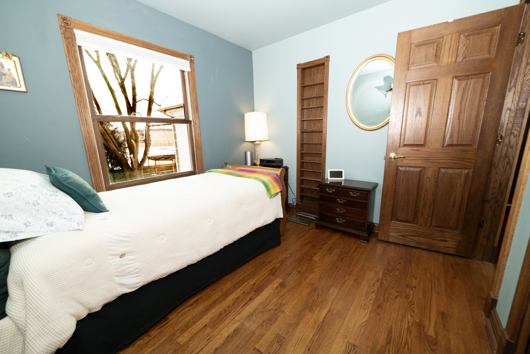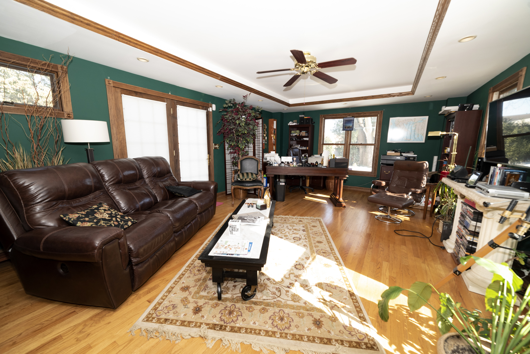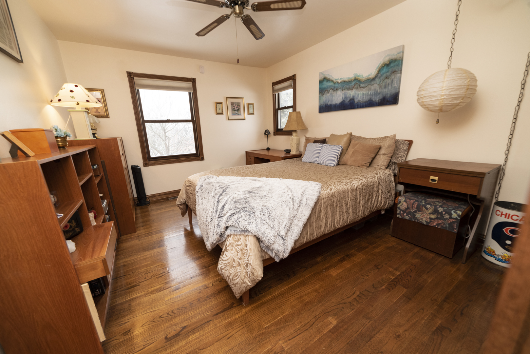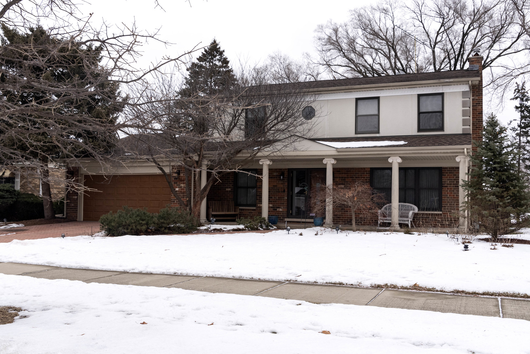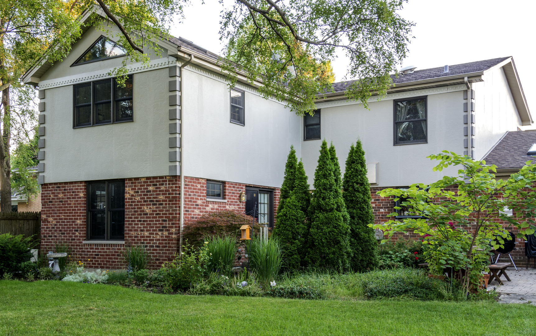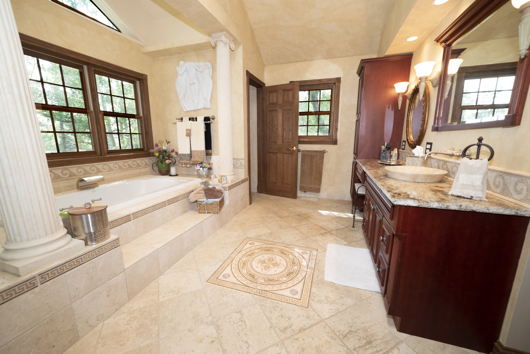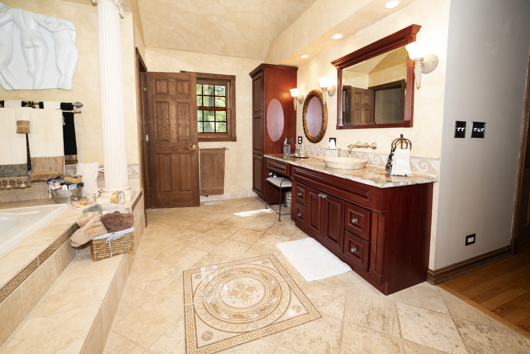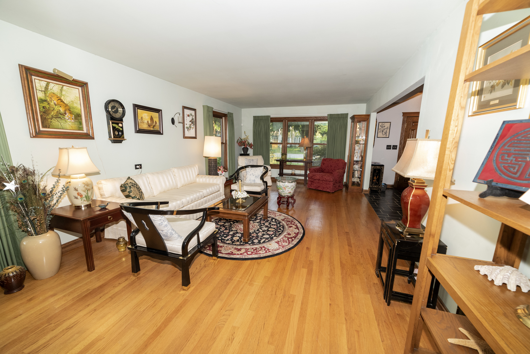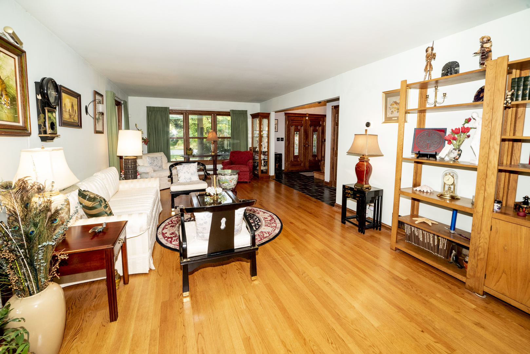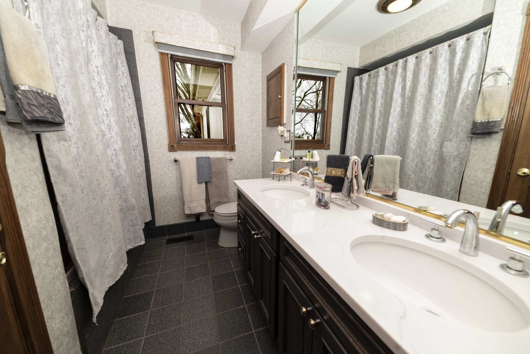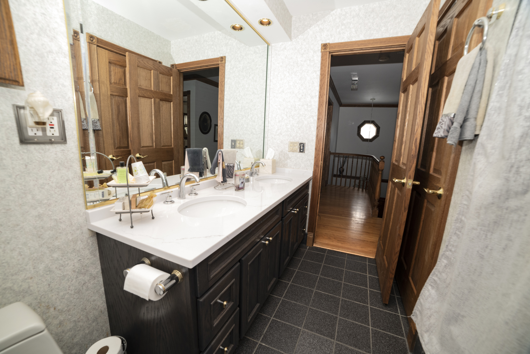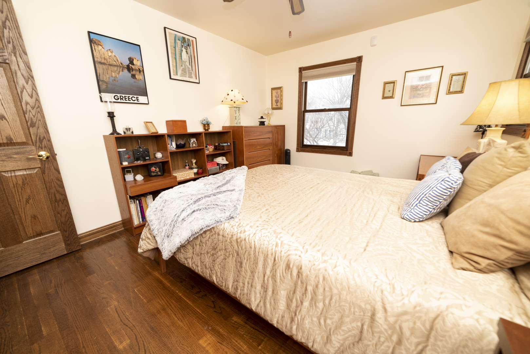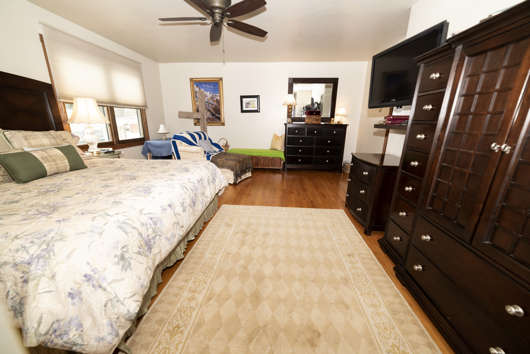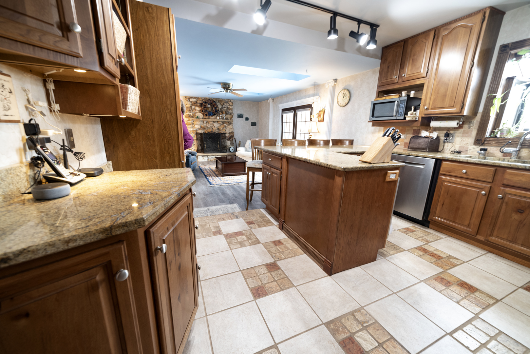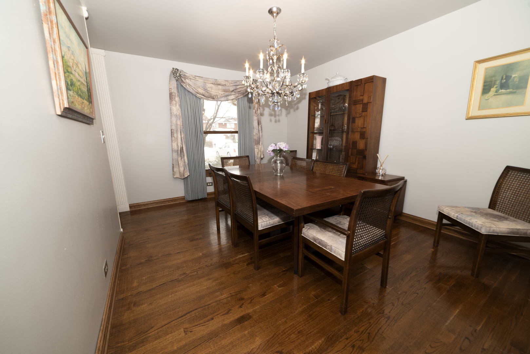2439 S Cedar Glen Drive,
Arlington Heights, IL 60005
$649,700 $220/sf $13K Cash Back*
2439 S Cedar Glen Drive, Arlington Heights, IL 60005
House for sale4 beds4 baths2,947 Sqft
Add Commute
$13K Cash Back*
$649,700
$13K Cash Back*
$220.46/sf
Overview:
SUBSTANTIAL $25,000 PRICE DROP!!! YOU MUST SEE THIS HOME!!! OVER $75,000 IN RECENT UPGRADES! Over 4,500 sq/ft of finished living space in this custom 4 bed, 2/2 bath home with full finished basement backing to greenspace. Welcome into the 2-story slate tiled foyer that flows into a huge living room with hardwood flooring that continues into one of the two first floor family rooms. This was part of a 3 level addition with tray ceilings and French doors to a private patio. Spacious open concept chef's kitchen with newer 42" cabinetry, top of the line Viking appliances that includes a 36" free standing stove with grill and a second built oven and Viking hood, custom tiled backsplash, instant hot water faucet, granite countertops, breakfast bar, garden window pantry and office area. Immediately adjacent second family room with skylights, custom stone fireplace with future gas connection and French doors to another secluded patio. Completing the main level is a separate dining area with hardwood flooring, powder room with quartz countertops and laundry room. The ample master bedroom has an enviable master bathroom where no expense was spared with vaulted ceilings, heated floors, heated towel bar and custom tiling throughout, a massive walk in steam shower with 7 body sprayers, rain head shower, and two additional shower heads, dual vanities, two person heated jetted tub and private w/c. Dual closets including a fabulous 8x8 walk in closet with built-ins and window and second closet with safe. Down the hall are three additional large bedrooms and another full bathroom with quartz countertops and whirlpool tub. The lower level has an amazing rec room with wet bar and built in fridge, separate office/den, powder room, incredible workshop space, hidden cedar closet and significant storage space. Mature landscaping envelops the backyard that extends from the deck into the private pergola all wrapped in a 6' privacy fence and shed for storage. Dual sump pumps with battery backup and dual 50 gal hot water tanks. Upgraded Kolbe aluminum clad windows that tilt for cleaning and Pella patio doors. Stamped concrete driveway and curved walkway to the entrance with above ground garden and flowerbed sprinkler system in front, side and back yard. Two bathrooms and family room flooring updated January 2022. LOWER Elk Grove taxes with an Arlington Heights address. Fast access to I-90, great schools and close proximity to dining entertainment, shopping, parks and the metra.
MLS #: 11327559
Facts:
-
•Type: House
-
•Built in: 1969
-
•APN: 08154040060000
-
•Lot size: 0.214 Acres
Next Open house:
Score:

-
Soundscore™
Schedule a tour
Request information
