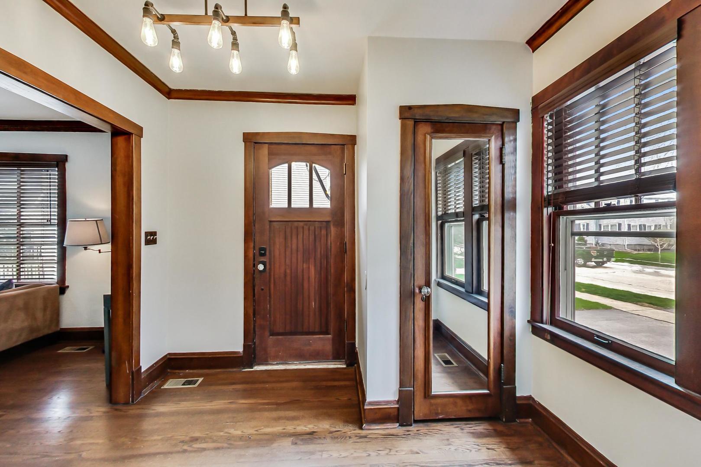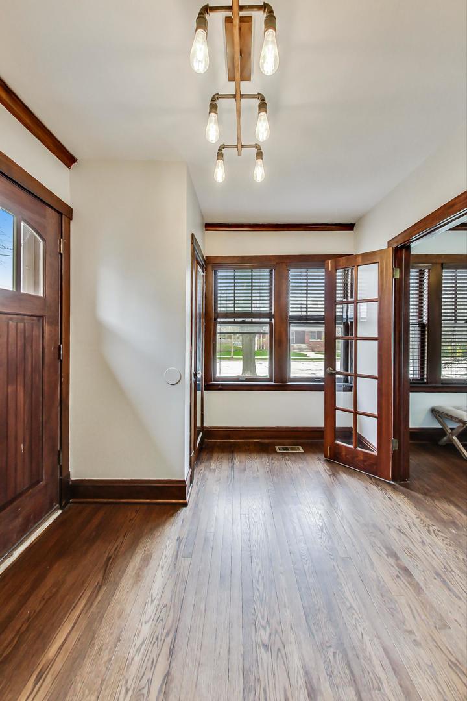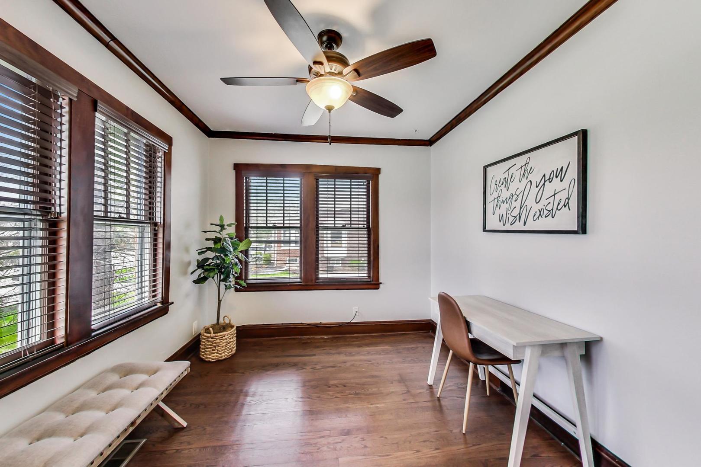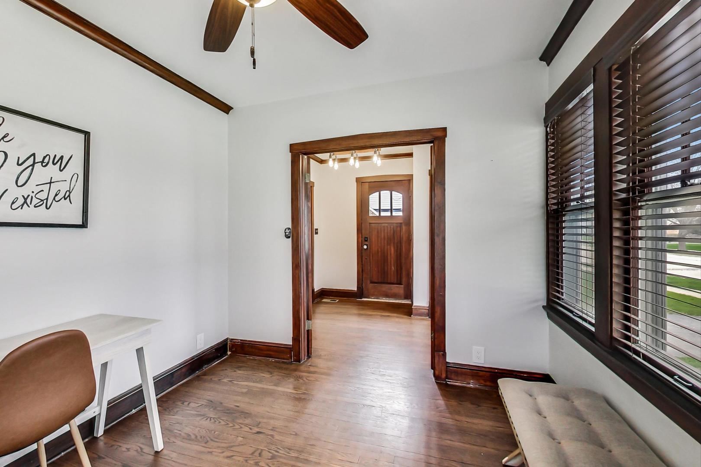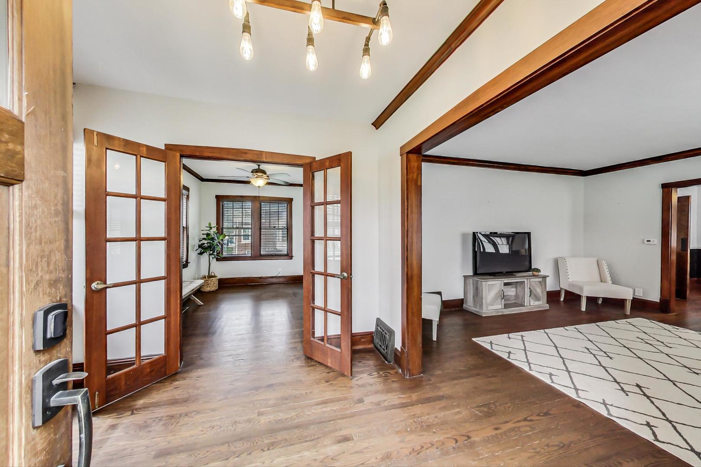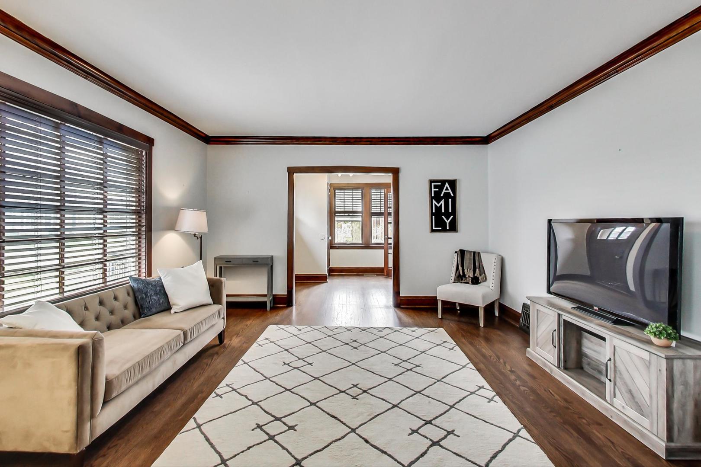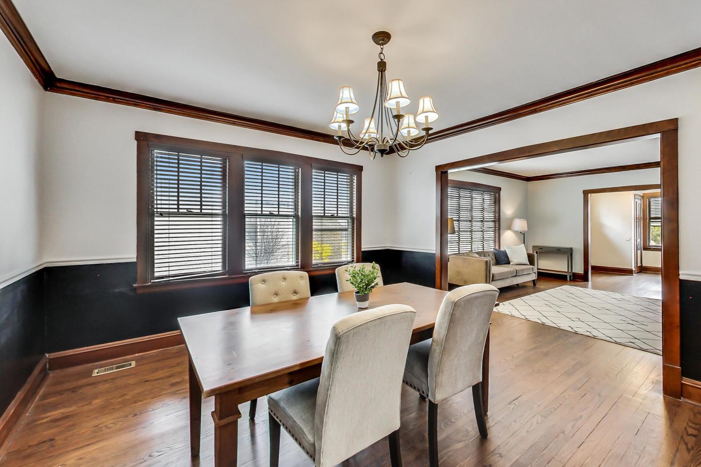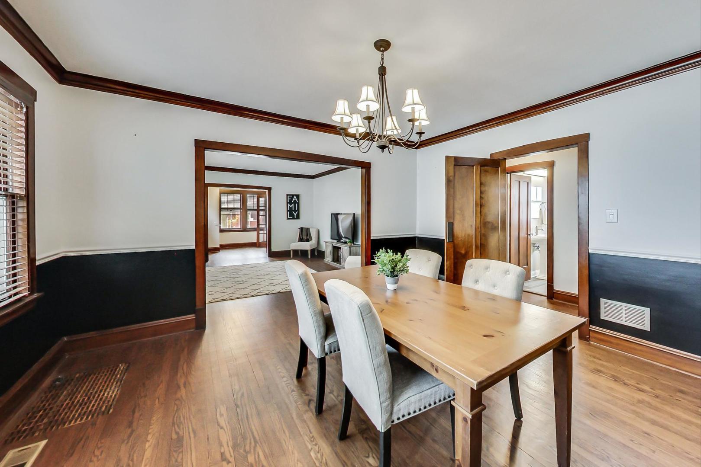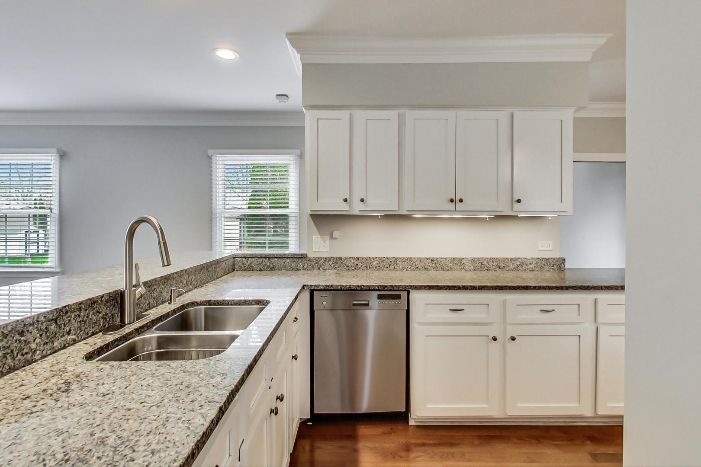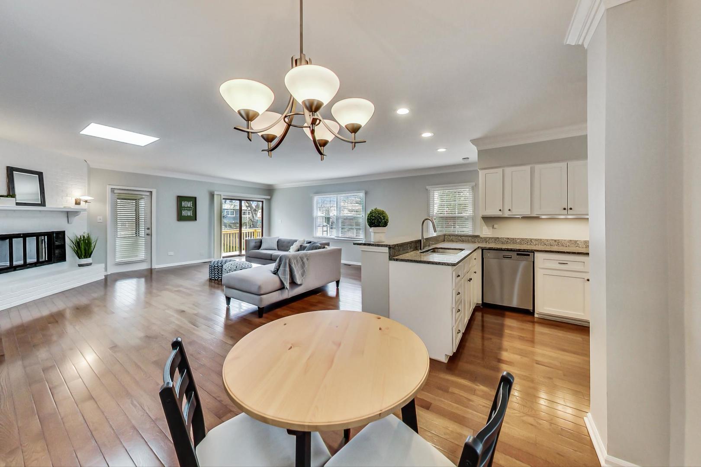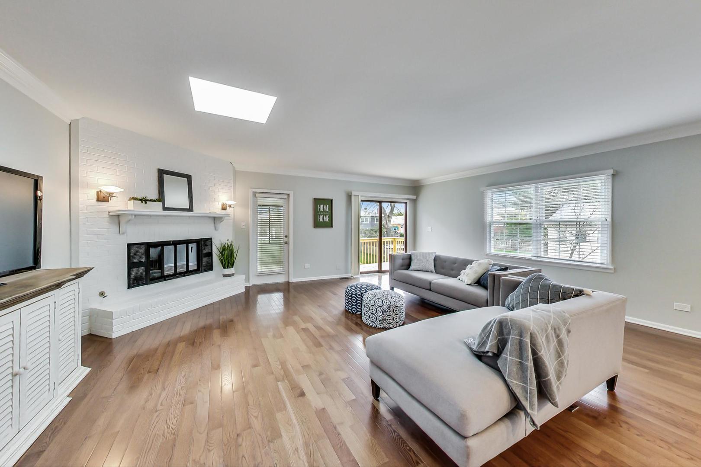630 W Campbell Street,
Arlington Heights, IL 60005
$749,000 $274/sf $15K Cash Back*
630 W Campbell Street, Arlington Heights, IL 60005
House for sale4 beds3 baths2,729 Sqft
Add Commute
$15K Cash Back*
$749,000
$15K Cash Back*
$274.46/sf
Overview:
Highly sought-after, walk to town location combined with upgrades, charm and an attached 2.5 car garage! Bright, open, light and airy 4 bedroom plus first floor office, 3-full bathroom single family home boasting all of today's luxuries and upgrades galore. Welcome through the foyer with gleaming hardwood flooring leading throughout. Fully finished basement with a full bathroom and 9' ceiling height provides 1400+ sq feet of additional living space. Perfect for playroom, home gym, media room, man cave, etc. So much new too! New electrical (2019), new plumbing (2016) newer roof (2013) new HVAC (2016), new washer and dryer (2022), new outdoor decking (2021) and updated professional landscaping (2021/2022)! Be impressed by the 3-season room overlooking the large fully fenced yard. The sunlit first floor office has all the right space in all the right places. Generous living room leads to the formal dining room with chair rail accents and 5-piece crown molding enhancing all the charm and quality build of yesteryear. All the cooking and baking is a breeze in the gourmet kitchen with crisp all white cabinetry, granite countertops and stainless-steel appliances, Keep the conversation moving while your guests sit at the breakfast bar or enjoy the cozy fireplace. Sun drenched family room sits seamlessly off the kitchen - a great place for all to gather. Light a fire in the white brick fireplace, or step right into the brilliant 3 season room overlooking picturesque views of the serene backyard. Large slider door with direct deck access is equipped for summer BBQs. Plenty of lush, green space below to run around the tree lined backyard. Tastefully updated full bathroom on the main level is thoughtfully laid out with white tiled walk-in shower and sits next to the 4th bedroom! Upstairs is a total oasis, with brand new (2022) carpeting, fresh paint (2022), and 3 generous bedrooms. You can have it all! Steps to highly sought-after downtown Arlington Heights, Metra, shopping, restaurants, parks, including Pioneer Park, pool and playground! TOP TOP TOP Schools too! Westgate Elementary, South Middle and Rolling Meadows High School. Make this one yours! Welcome home.
MLS #: 11414083
Facts:
-
•Type: House
-
•Built in: 1926
-
•APN: 03304170080000
-
•Lot size: 0.2647 Acres
Next Open house:
Score:

-
Soundscore™
Schedule a tour
Request information
