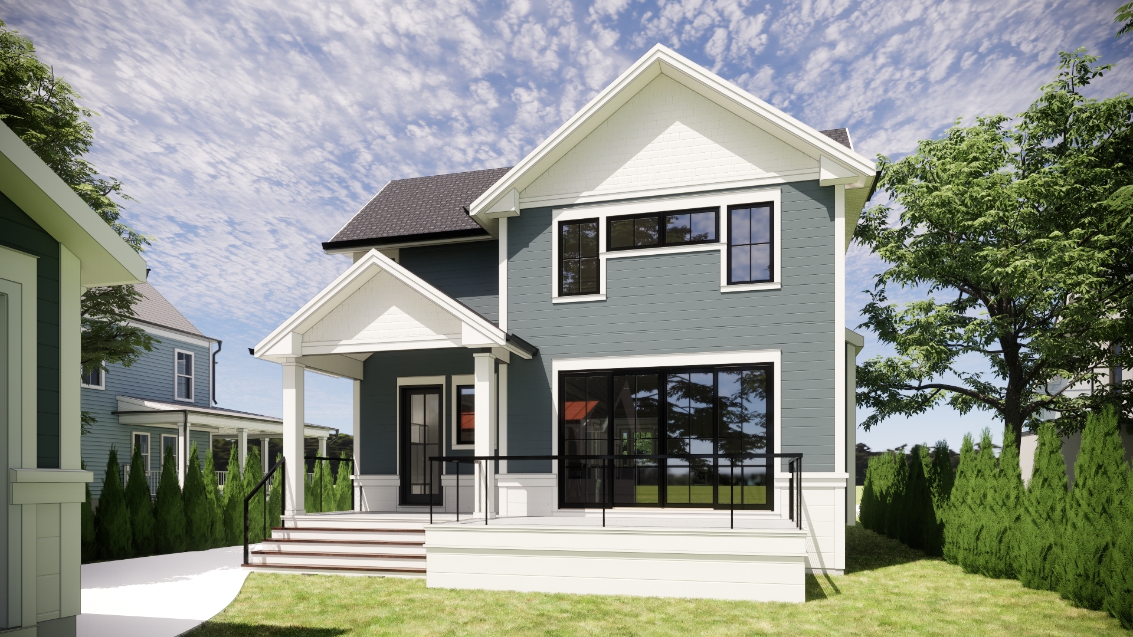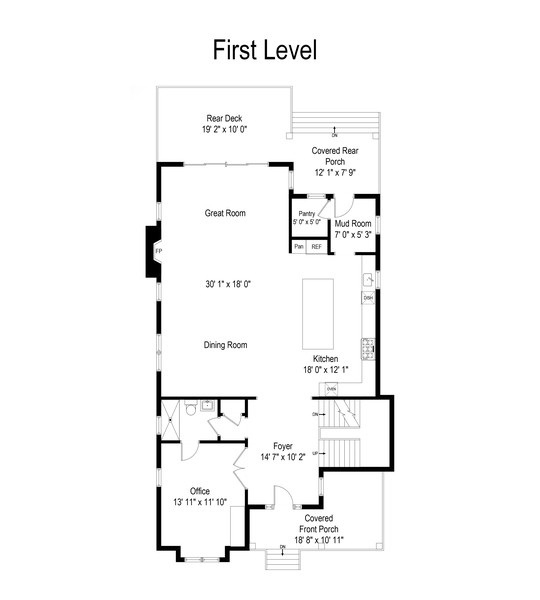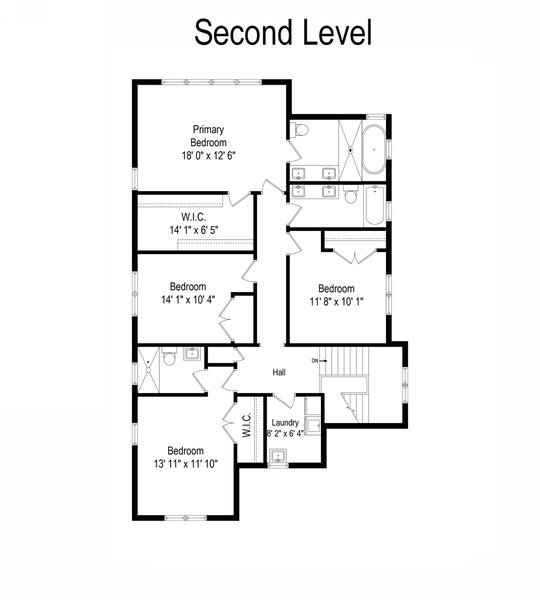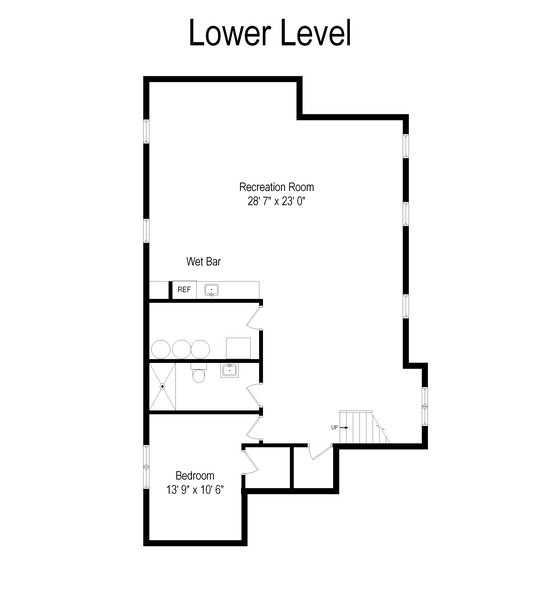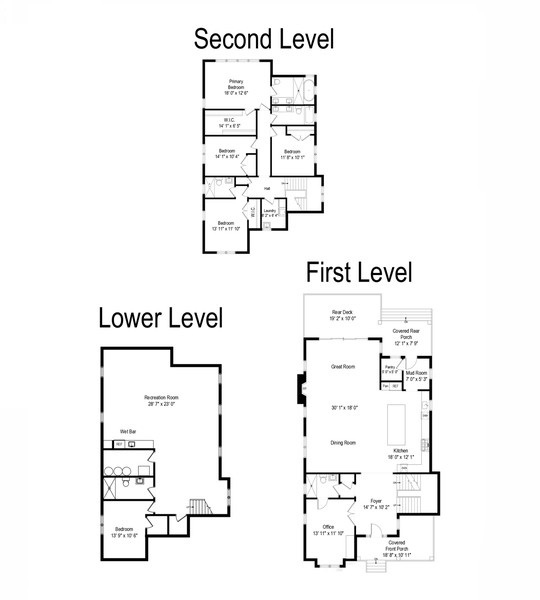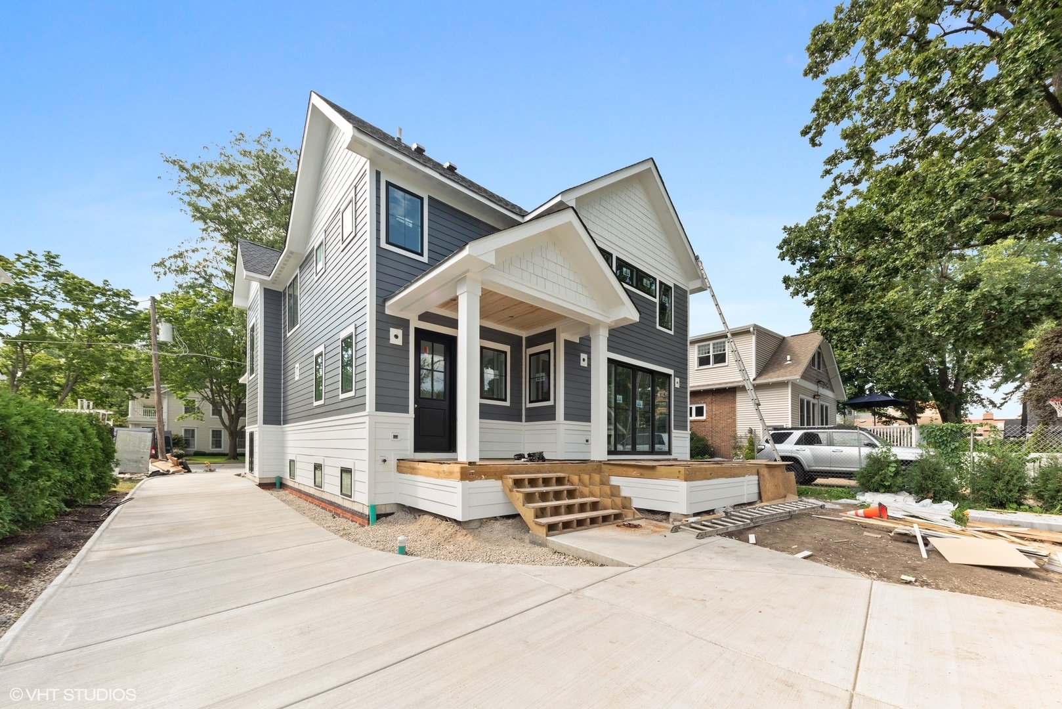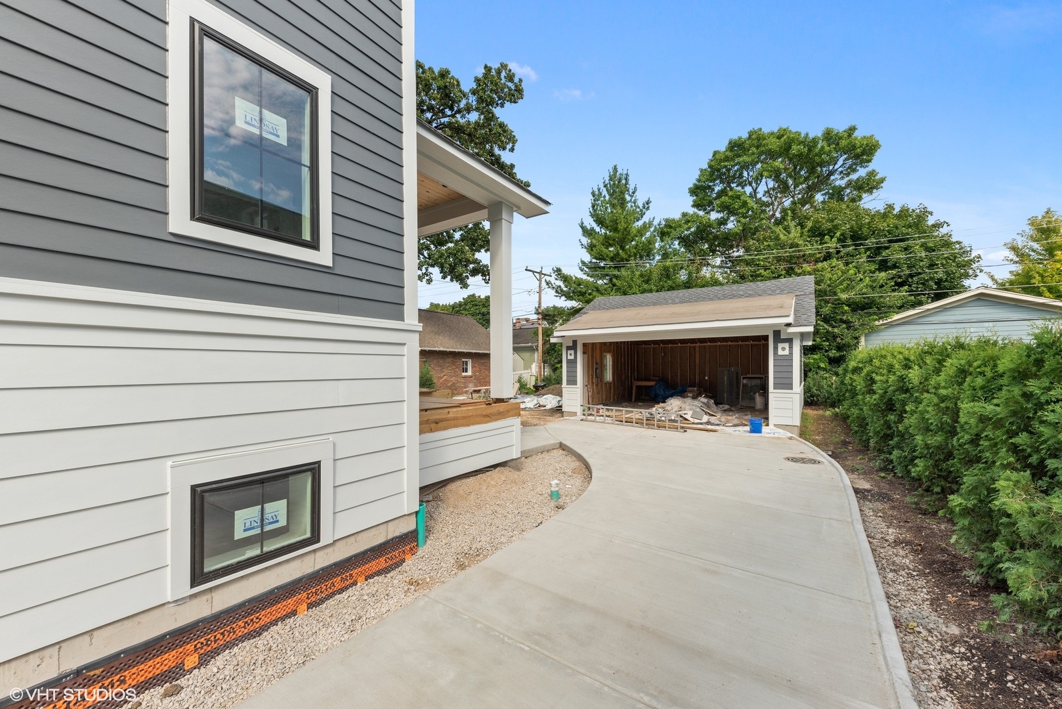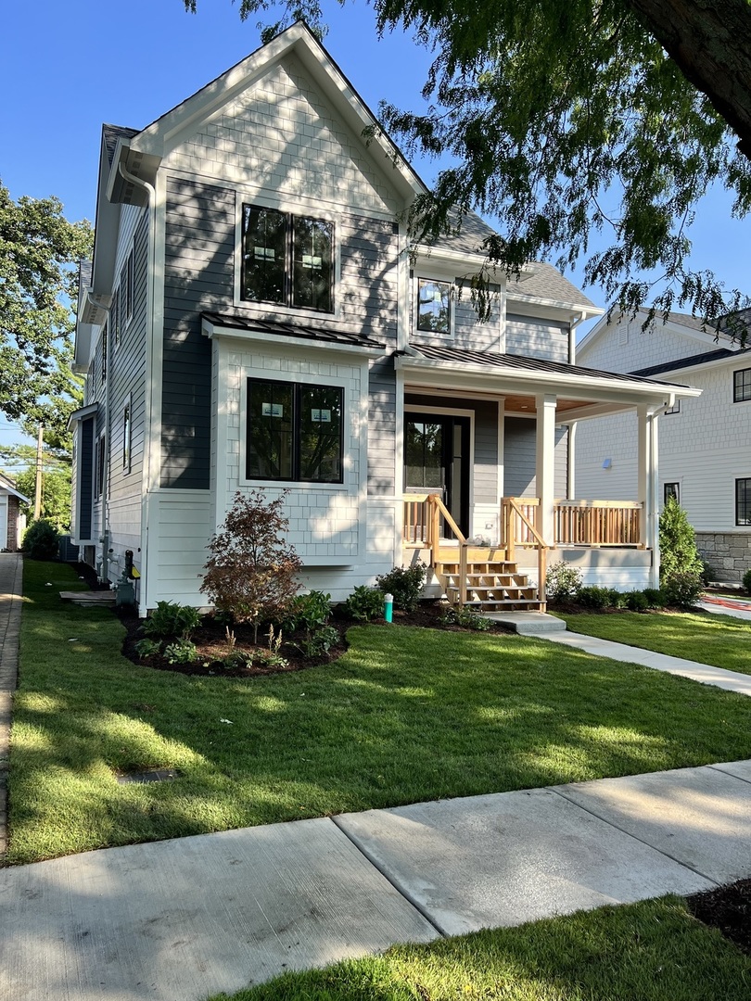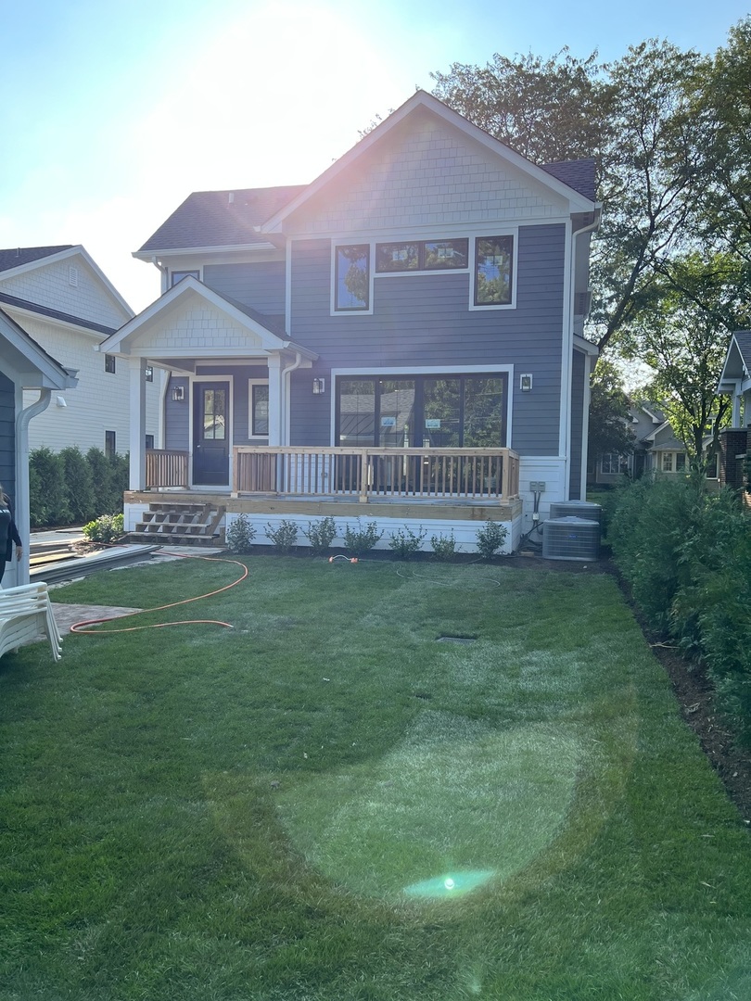129 S Highland Avenue,
Arlington Heights, IL 60005
$1,395,000 $470/sf $27.9K Cash Back*
129 S Highland Avenue, Arlington Heights, IL 60005
House for sale5 beds5 baths2,968 Sqft
Add Commute
$27.9K Cash Back*
$1,395,000
$27.9K Cash Back*
$470.01/sf
Overview:
Your dreams have come true! Waiting for you in an ideal Arlington Heights location, steps from the highly acclaimed downtown area, this fully custom, transitional, luxury farmhouse inspired home is magnificently designed and thoughtfully appointed throughout! On approach, the inviting covered porch under a standing seam metal roof welcomes you in to view this stunning 4,000+ square foot newly built masterpiece! Graced with superbly crafted Hartco 7.5" white oak flooring and Lindsay black exterior casement windows throughout, the impressive open layout makes comfortable everyday living and casual entertaining a delight! The masterfully styled Great Room features a Mendota hearth fireplace with stone surround, and opens to the expansive, custom-appointed Kitchen, as well as the massive back deck and lush backyard - perfect for enjoying the outdoors! The Kitchen is designed with a master chef in mind, and no amenity has been missed. The high-end Thermador stainless steel appliances (48" refrigerator, 48" range/cooktop), Medallion cabinetry, exquisite Silestone quartz countertops, oversized island and large pantry will convert even a non-cook into a believer. The first floor also includes a bedroom/office with full bath, providing unrivaled versatility and completing the initial glimpse of this home's magic. The second floor is equally impressive with an extraordinary owner's suite, complete with a gorgeous spa-like bath and soaring vaulted ceilings. 3 additional bedrooms, served by 2 lavishly designed bathrooms, as well as a much-desired laundry room featuring upper cabinetry and quartz tops over the Samsung washer and dryer, complete this second floor oasis. The full, finished 9' ceiling basement will seal the deal! This space offers unequaled amenities. Awash with light from the 7 windows, this additional family and entertainment space provides plenty of room for a game room, exercise space-the possibilities are endless!! An added bonus - an 8' wet bar with under counter wine/beverage refrigerator, a true bedroom, and full bath - making it perfect for a guest room! The curb appeal of this gem is never ending - 6" Hardie Board siding in Night Gray and a 9' wide concrete driveway that leads to a 22'x22' heated garage with an 18x9 Coachman custom garage door. This is a spectacular home not to be missed - superb craftsmanship and quality finishes throughout! NOTHING has been overlooked! Enviable location and highly acclaimed school district - a dream waiting to come true!
MLS #: 11401010
Facts:
-
•Type: House
-
•Built in: 2022
-
•APN: 03321000080000
-
•Lot size: 0.152 Acres
Next Open house:
Score:

-
Soundscore™
Schedule a tour
Request information
