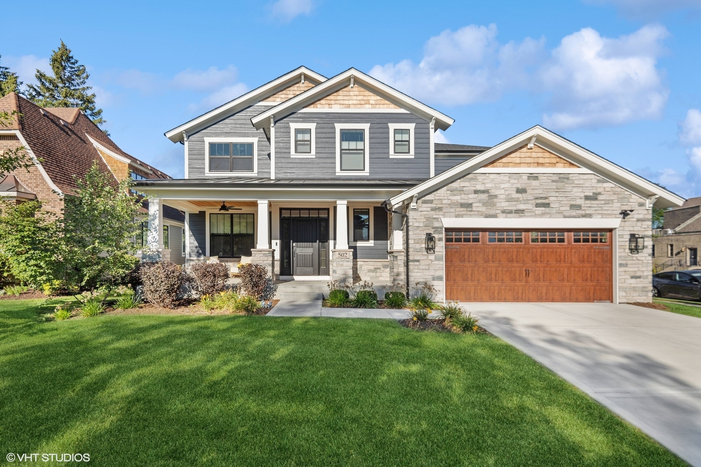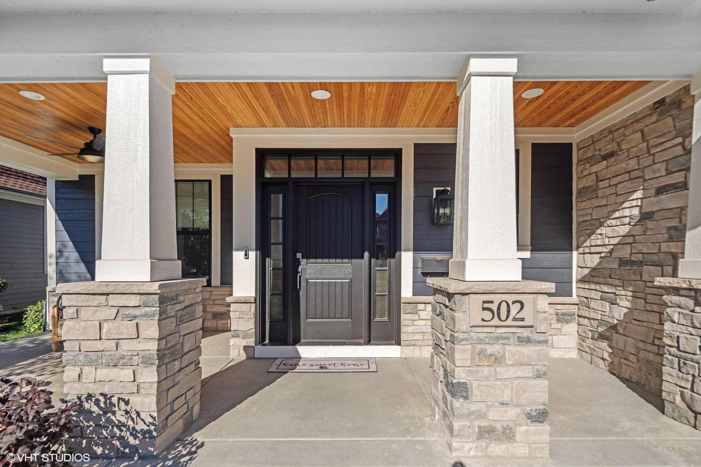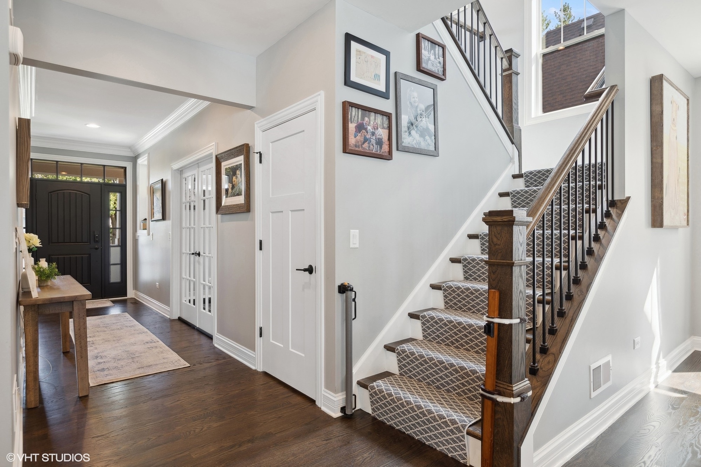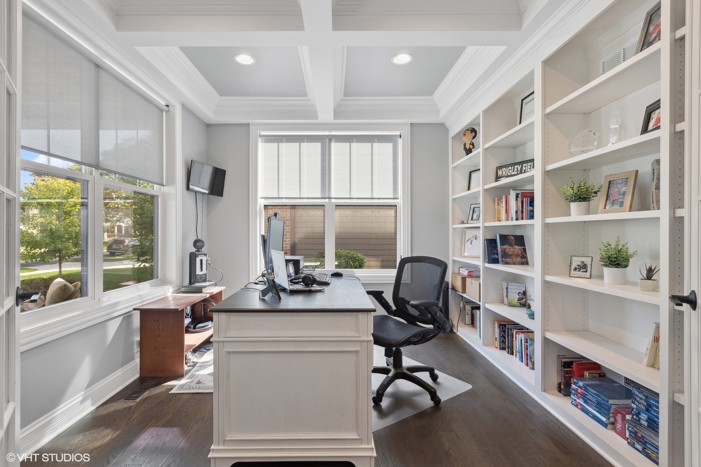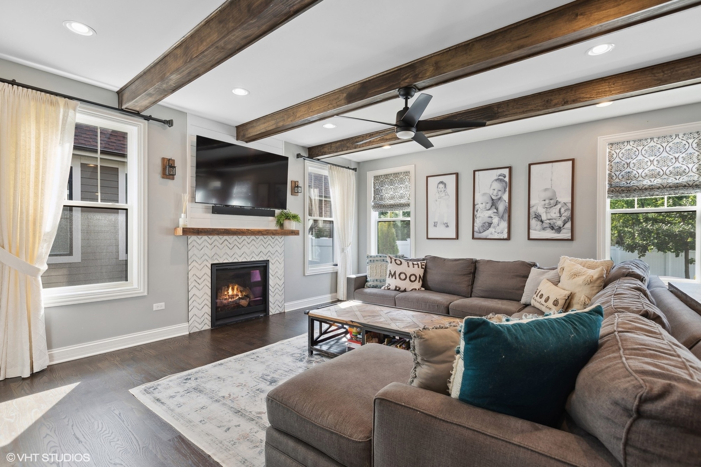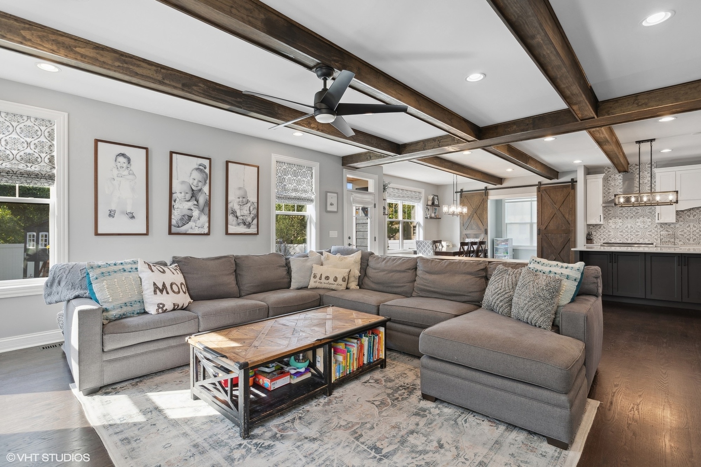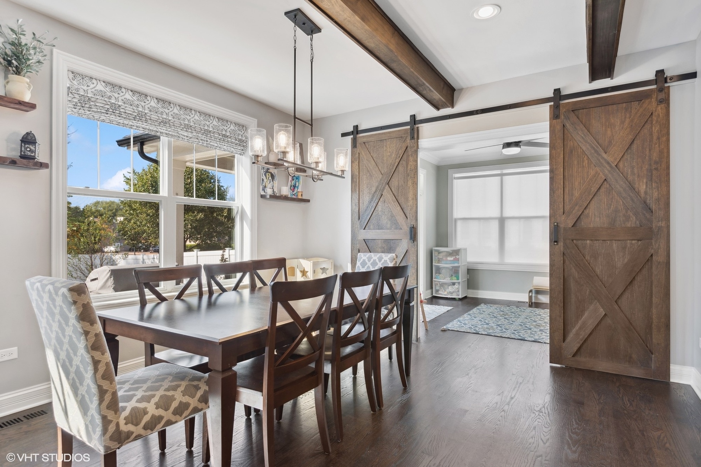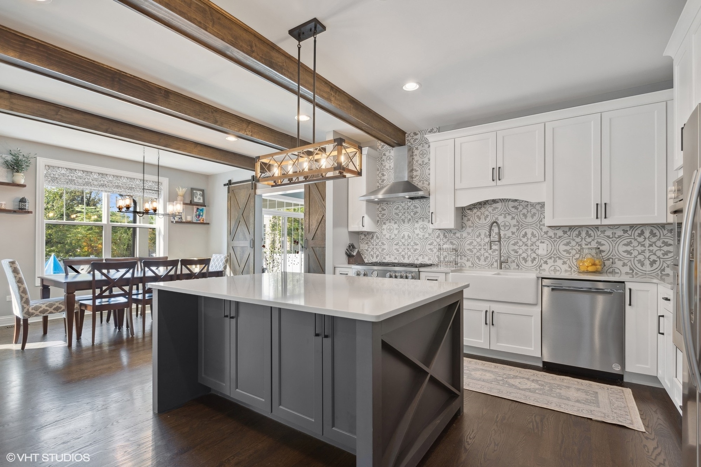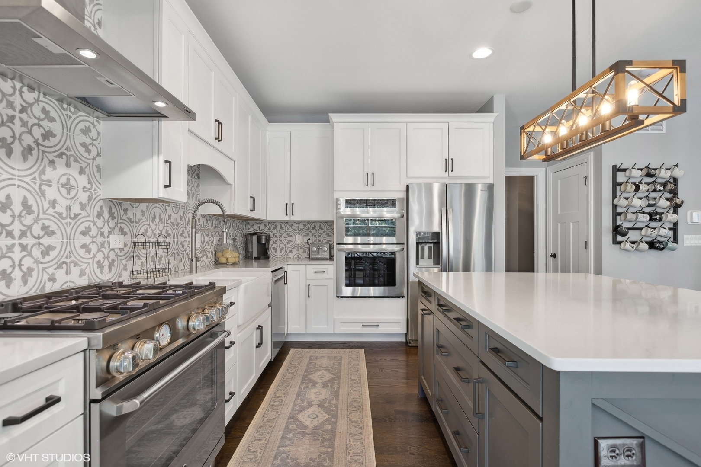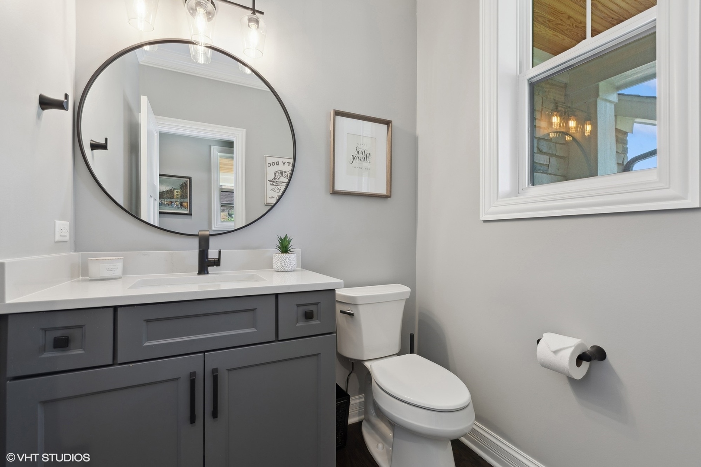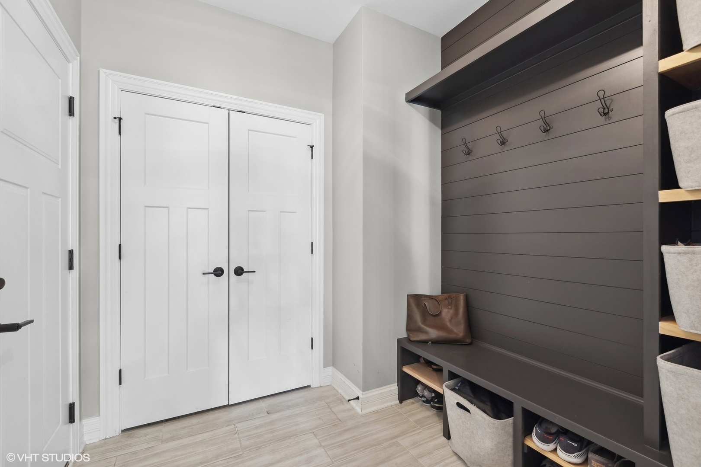502 S Mitchell Avenue,
Arlington Heights, IL 60005
$1,399,900 $437/sf $28K Cash Back*
502 S Mitchell Avenue, Arlington Heights, IL 60005
House for sale4 beds5 baths3,200 Sqft
Add Commute
$28K Cash Back*
$1,399,900
$28K Cash Back*
$437.47/sf
Overview:
Welcome to this exquisite luxury home, built in 2021 and situated in a prime location in the Pioneer Park neighborhood. This 4+1 bedroom, 4.1-bath residence boasts a sophisticated blend of stone, Hardie board siding, and cedar accents on its exterior, setting the tone for the elegance that awaits inside. Guests are greeted by a beautiful front porch with a wood beadboard ceiling with ceiling fan, recessed lighting, and custom front door with sidelights. Upon entering the foyer, French doors lead you to a private office complete with built-ins and a coffered ceiling, and overlooking the front porch. The heart of the home is the spacious and open living room, dining room, and kitchen, where a wood beamed ceiling adds character and warmth. The living room features a cozy fireplace with custom surround, while the dining room is adorned with a modern chandelier. The kitchen is a chef's dream, with crowned white cabinetry, sleek quartz countertops, stylish backsplash, high-end stainless-steel appliances, farmhouse sink, and a large island with seating. Custom barn doors lead to a flex room, perfect for a playroom or second office. A convenient powder room and a well-organized mudroom with built-in storage complete the main level. Ascend the wrought iron staircase to the second floor, where you'll find the primary suite, a haven of tranquility with a tray ceiling, huge walk-in closet, and an exquisite bathroom featuring double sinks, extensive cabinetry, jetted tub, and a separate shower. A spacious second bedroom with a walk-in closet and en-suite bathroom, along with two additional bedrooms sharing a Jack-and-Jill bathroom with double sinks, offer plenty of space for family and guests. An additional flex room and a second-floor laundry room with beautiful cabinetry, quartz counters, and patterned tile flooring complete the upper level. The lower level of this home, finished just months ago, is designed for entertainment and relaxation, featuring a generous recreation room, fitness room ( or 5th bedroom), wet bar, and a full bath with a steam sauna. As a charming surprise, you'll discover an adorable clubhouse tucked away under the stairs, perfect for imaginative play. The outdoor spaces of this home are equally captivating, with a large flagstone patio that includes a built-in grill and beverage fridge, a firepit for cozy evenings, and a covered dining area where you can enjoy al fresco meals. The professionally landscaped and fenced yard provides a beautiful backdrop and privacy. Attached 3 car garage. Ideal location just steps from schools and Pioneer Park, plus close to the thriving downtown shops and restaurants. This luxury home represents the epitome of modern living with its thoughtful floorplan, elegant design, and high-quality finishes. Don't miss the opportunity to make this stunning residence your forever home!
MLS #: 11901397
Facts:
-
•Type: House
-
•Built in: 2021
-
•APN: 03312240280000
-
•Lot size: 0.0208 Acres
Next Open house:
Score:

-
Soundscore™
Schedule a tour
Request information
