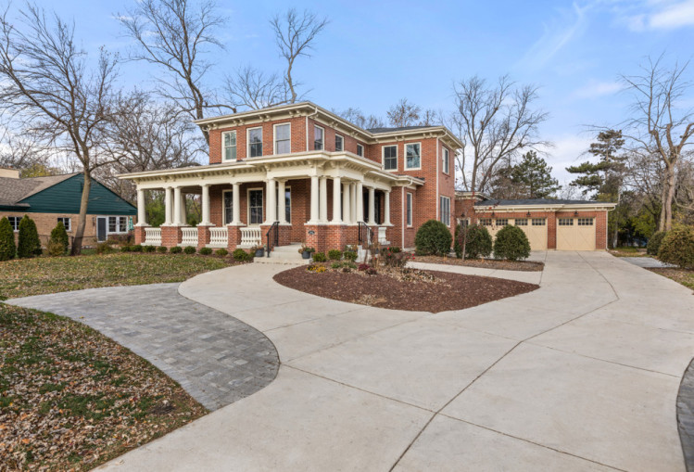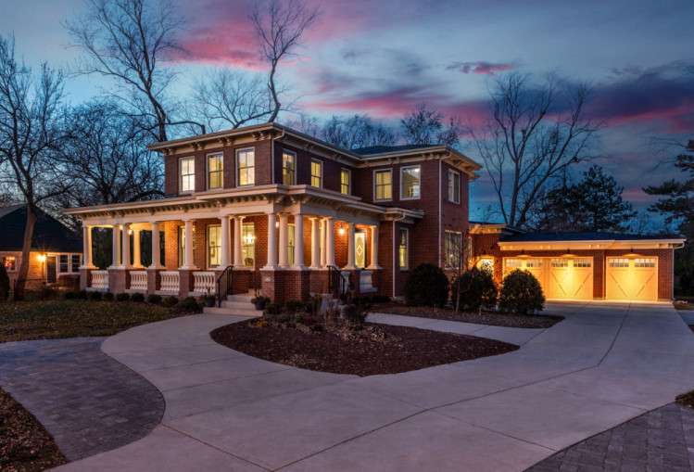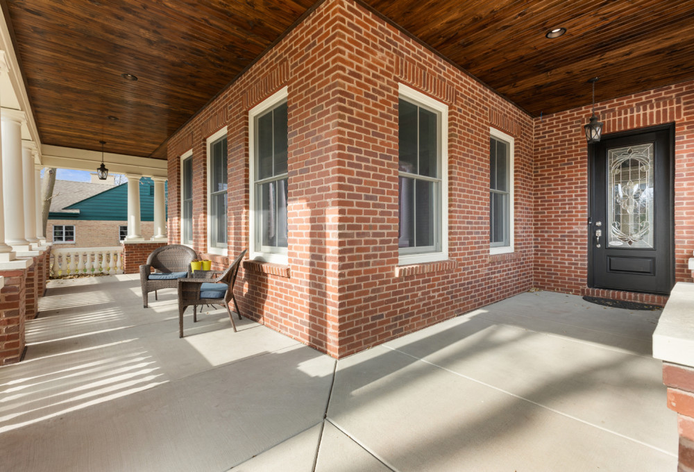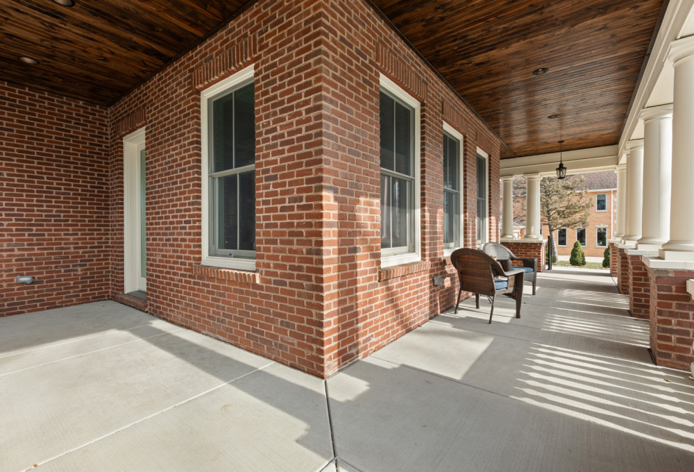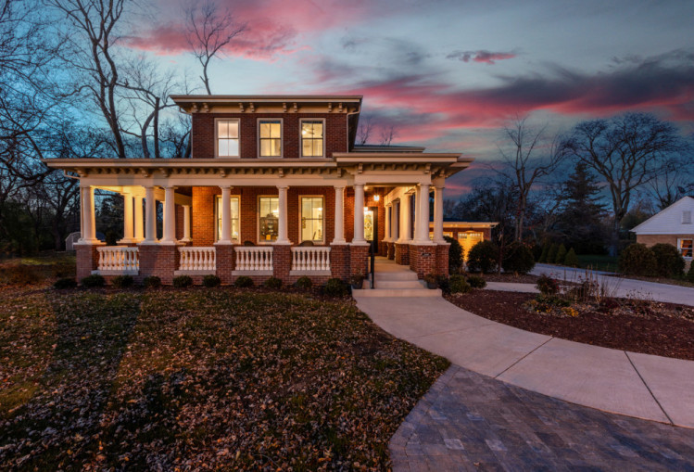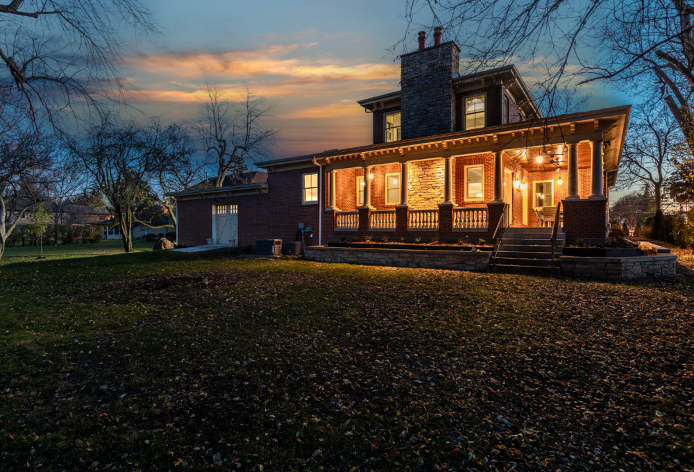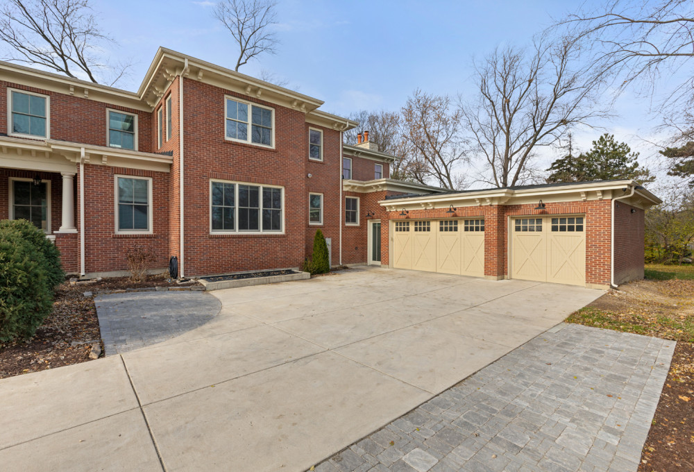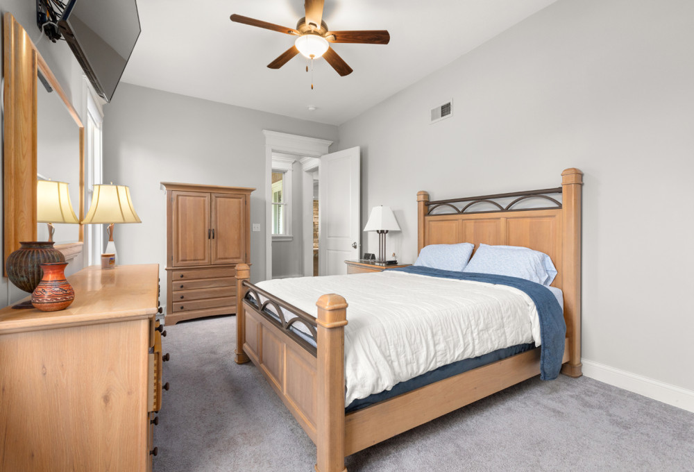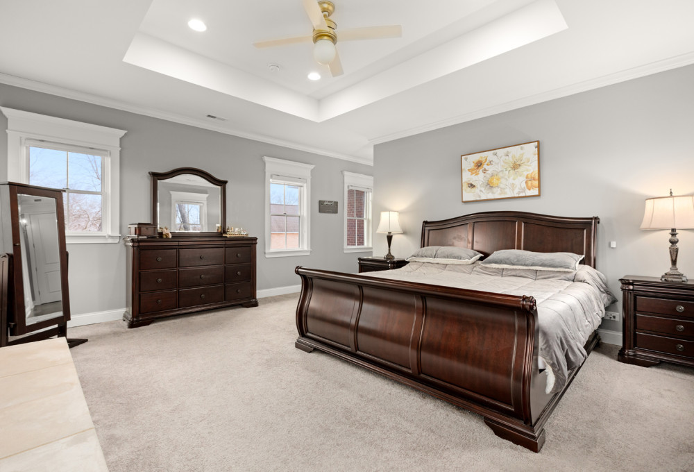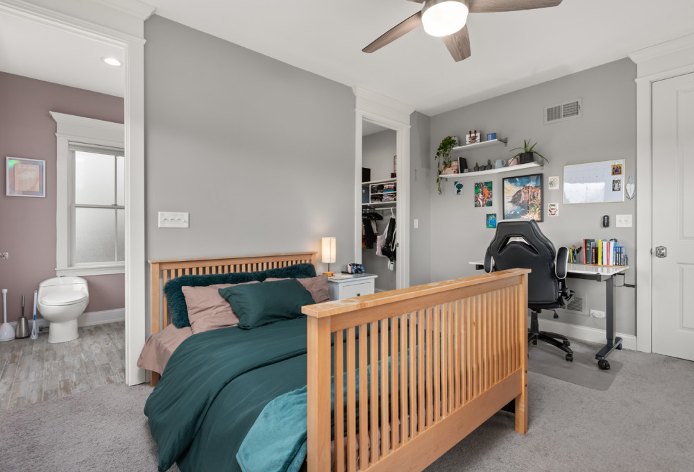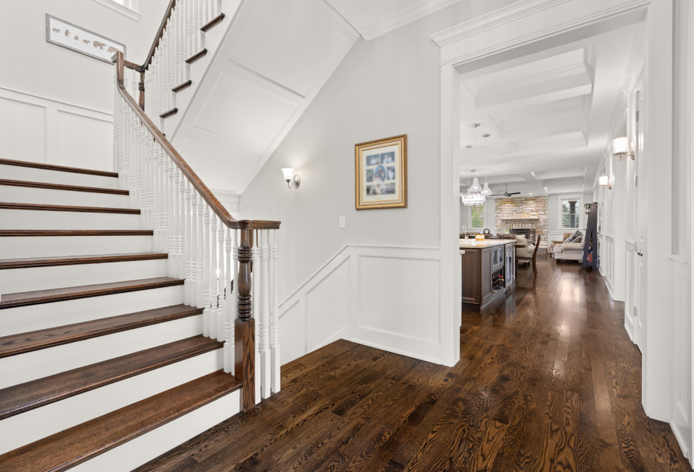326 E Central Road,
Arlington Heights, IL 60005
$2,050,000 $471/sf $41K Cash Back*
326 E Central Road, Arlington Heights, IL 60005
House for sale5 beds5 baths4,350 Sqft
Add Commute
$41K Cash Back*
$2,050,000
$41K Cash Back*
$471.26/sf
Overview:
This 2-story custom-built home is located just minutes away from downtown Arlington Heights, offering easy access to restaurants and the train station. The spacious dining room, family room, and gourmet kitchen with a connected covered porch and fireplace provide a perfect setting for entertaining guests. The kitchen is equipped with a counter depth Sub-Zero refrigerator, Thermador double oven, stove, ultra-quiet dishwasher, Bosch under-counter microwave, beverage refrigerator, wine rack, and liquor cabinet. It also features Brazilian quartzite countertops, a breakfast bar, reverse osmosis water tap, garbage disposal, and under-cabinet lighting, along with plenty of cabinet space and a large pantry. The separate dining room has ample space for furnishings and provides separate access to the front porch. Adjacent to the kitchen is an office/project room with a built-in multi-station computer desk, which can also be used as an eating area or a hobby/craft room. Also on the first floor is a bedroom with a large private bathroom and shower, suitable for use as an in-law suite, master bedroom, or guest room. The first-floor laundry room includes a laundry chute from the second floor, two washing machines (one oversized), dryer, drying racks, sink, folding table, and plenty of storage cabinets. The connected mudroom offers a convenient bench, shoe closet, coat racks, and opens into an additional garage shoe-changing area, which can be modified into a dog-wash station. On the second floor, the home features 9' ceilings, a master bedroom with a fireplace, spacious bathroom, and a walk-in closet. Other bedrooms have walk-in closets, bathrooms, and lots of windows to let in the morning sunshine. The 3-1/2 car garage is capable of accommodating large vehicles and features a rear-facing garage door, 8' high doors, shelves, a gas heater, and direct access to the basement. This traditional styled home is equipped with a 400A electric service with whole-home generator backup. The semi-finished basement offers 10' ceilings, a media room (or 6th bedroom), a workshop with a bench, separate garage access, and a hobby room. A small association fee is required each year to cover a neighborhood party.
MLS #: 11938253
Facts:
-
•Type: House
-
•Built in: 2019
-
•APN: 03323300130000
-
•Lot size: 0.4591 Acres
Next Open house:
Score:

-
Soundscore™
Schedule a tour
Request information
