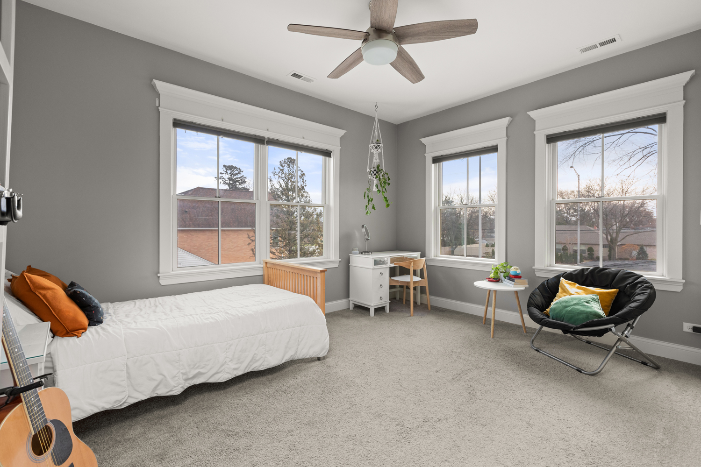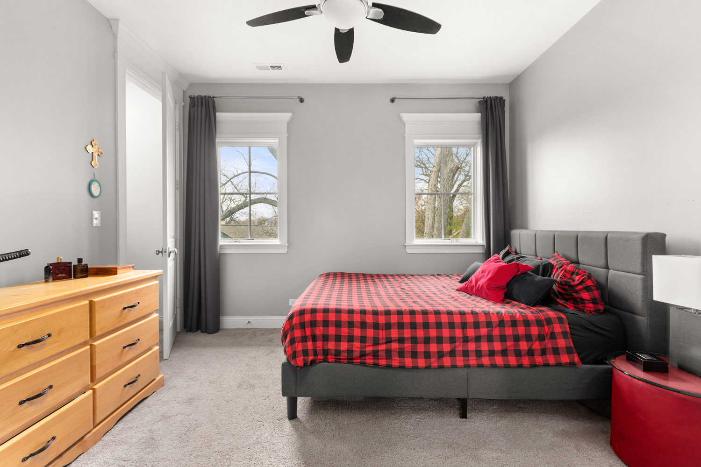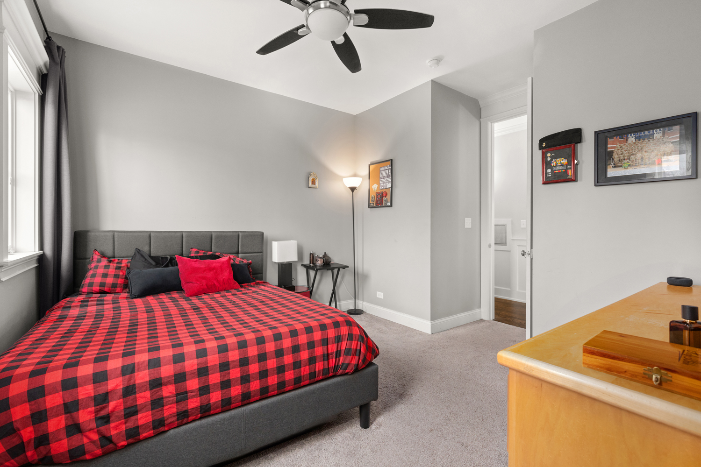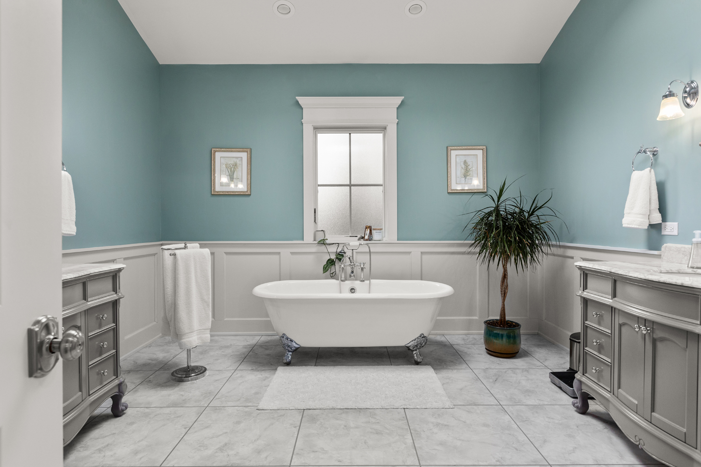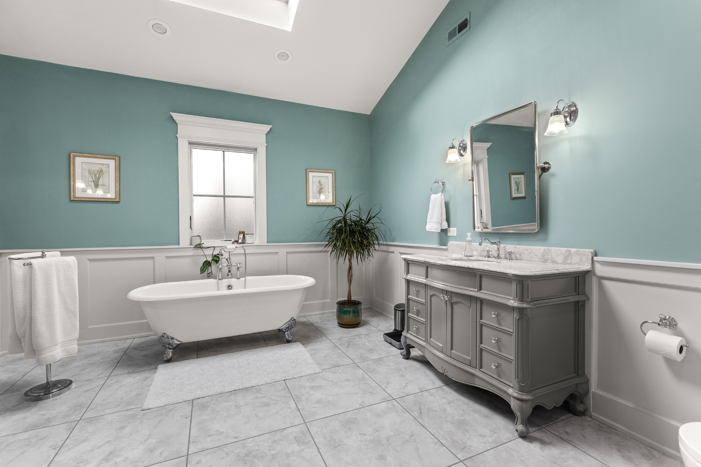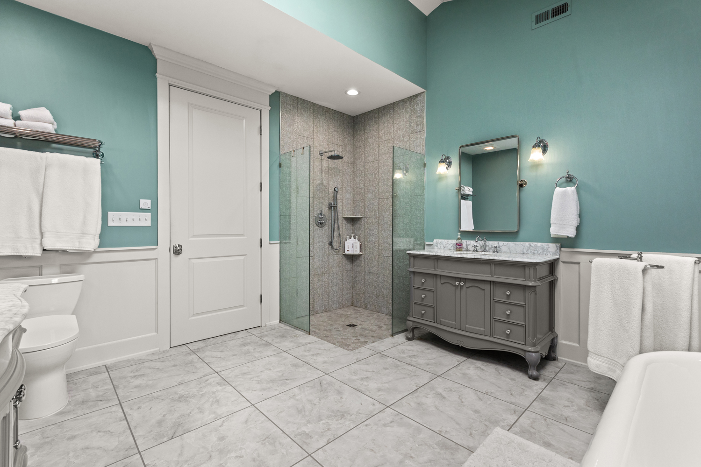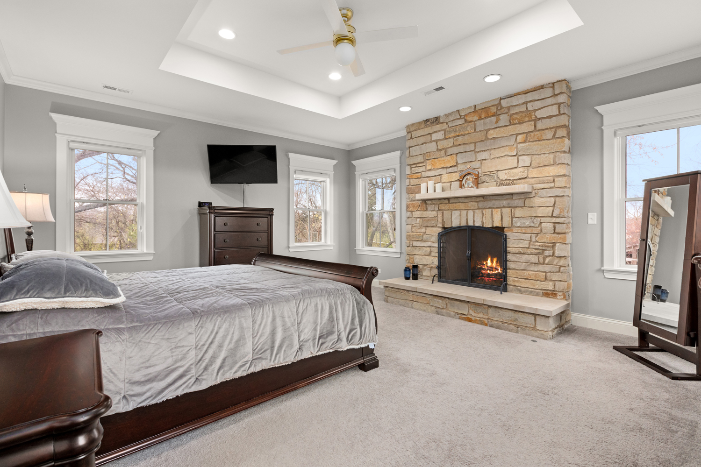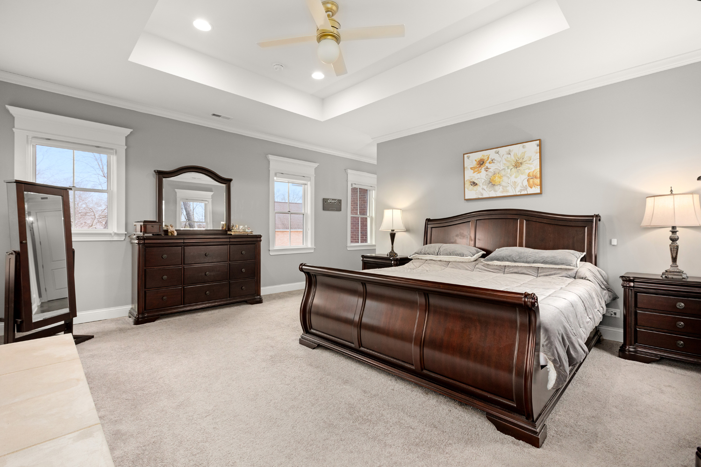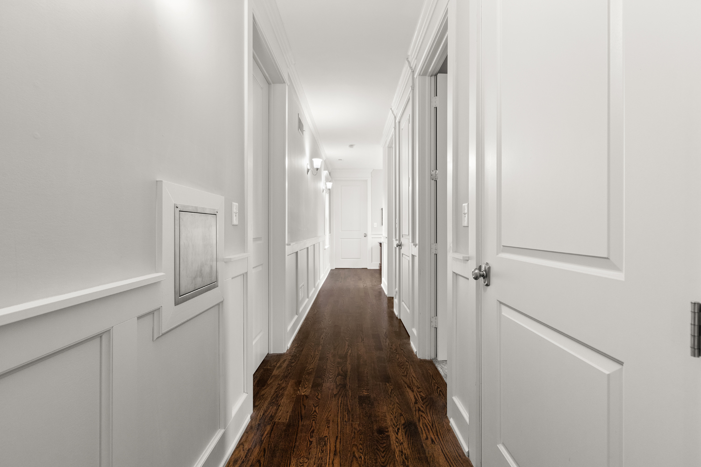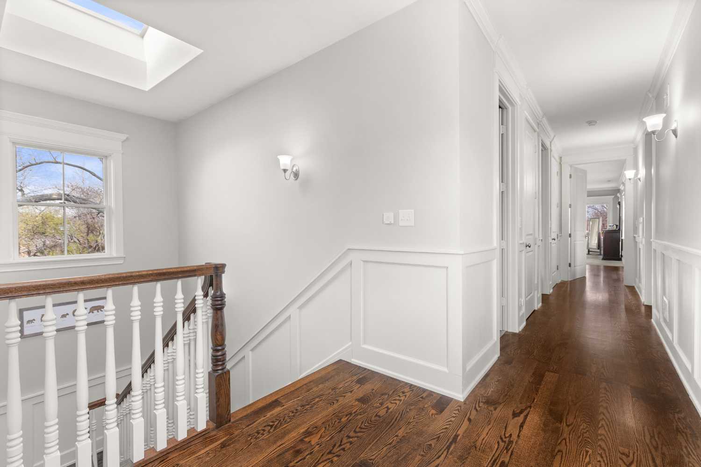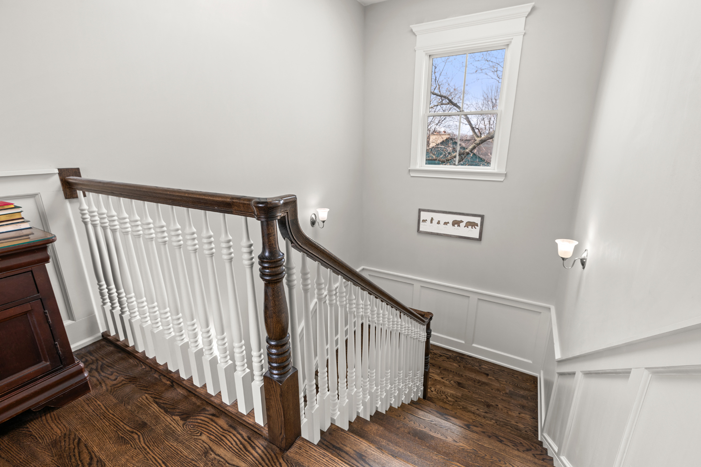326 E Central Road,
Arlington Heights, IL 60005
$1,999,900 $445/sf $40K Cash Back*
326 E Central Road, Arlington Heights, IL 60005
House for sale5 beds5 baths4,497 Sqft
Add Commute
$40K Cash Back*
$1,999,900
$40K Cash Back*
$444.72/sf
Overview:
Luxury, custom built, one of a kind, brick colonial style home in prestigious Scarsdale Estates Subdivision in Arlington Heights. First and second floor offers approximately 4,500 square feet of living space. 1st floor boasts gorgeous family room with coffered ceiling, stone/wood burning fireplace and access to a wrap around porch. Beautiful gourmet island kitchen with Brazilian quartzite countertops and high-end appliances like Sub-Zero refrigerator and Thermador double oven. Formal dining room with access to the front porch, first floor bedroom with a private bath, office and first floor laundry room with a laundry chute connected with the second floor, mudroom with access to the attached 3.5 car heated garage. 2nd floor features 9-foot ceilings, gorgeous recessed ceiling master suite with private bathroom, walk-in closet and stone fireplace, junior suite with private bath and walk-in closet and additional 2 bedrooms with walk-in closets and full bath. Full, partially finished basement with a recreational room, rough-in bathroom and a lot of potential. Ample parking on the huge driveway and additional parking space. This gem sits on almost a 1/2 acre lot. Perfect location, minutes away from downtown Arlington Heights, entertainment, restaurants, Metra, Blue Ribbon schools recognized for excellence, and more.
MLS #: 12005739
Facts:
-
•Type: House
-
•Built in: 2019
-
•APN: 03323300130000
-
•Lot size: 0.4591 Acres
Next Open house:
Score:

-
Soundscore™
Schedule a tour
Request information
