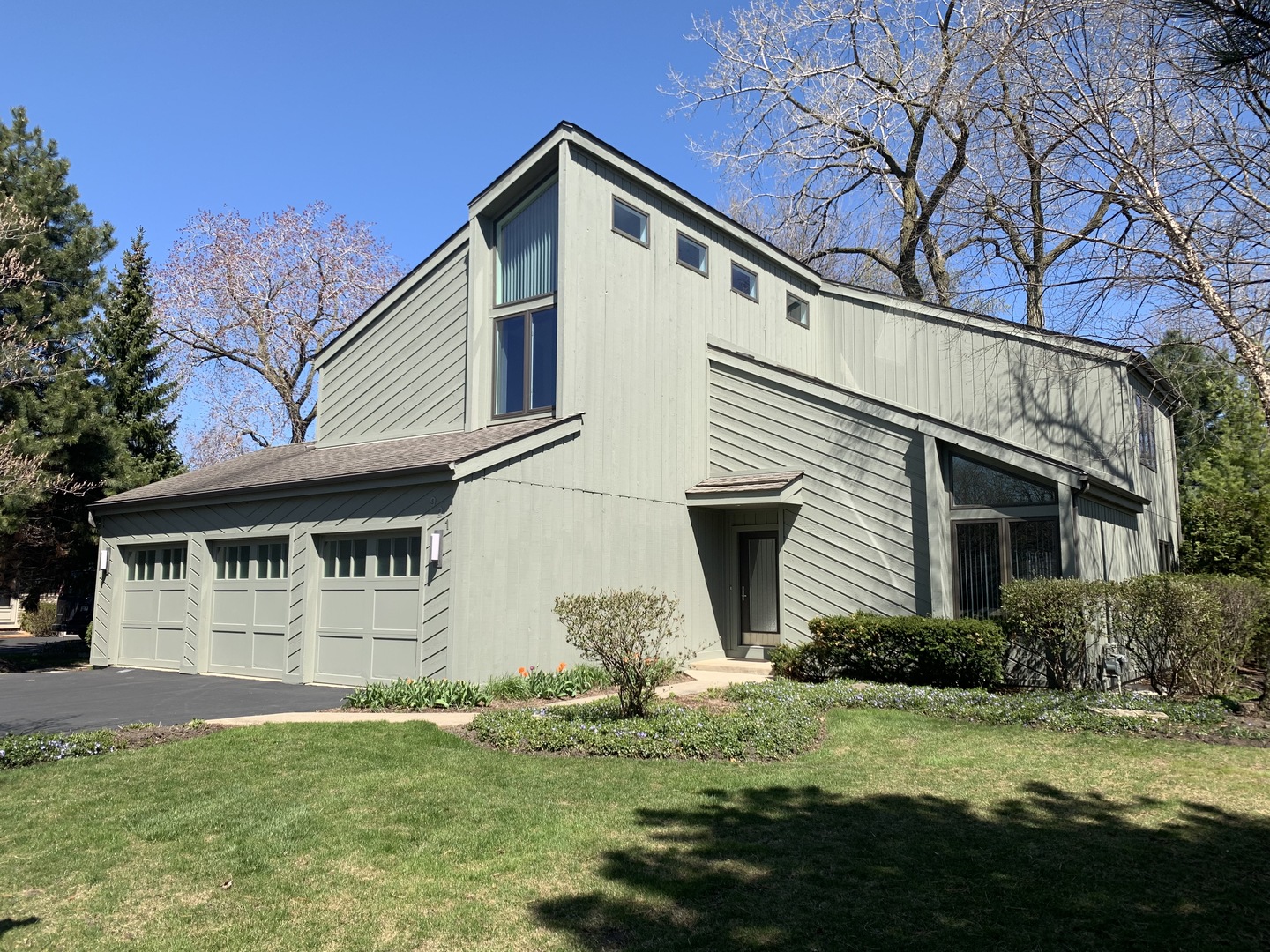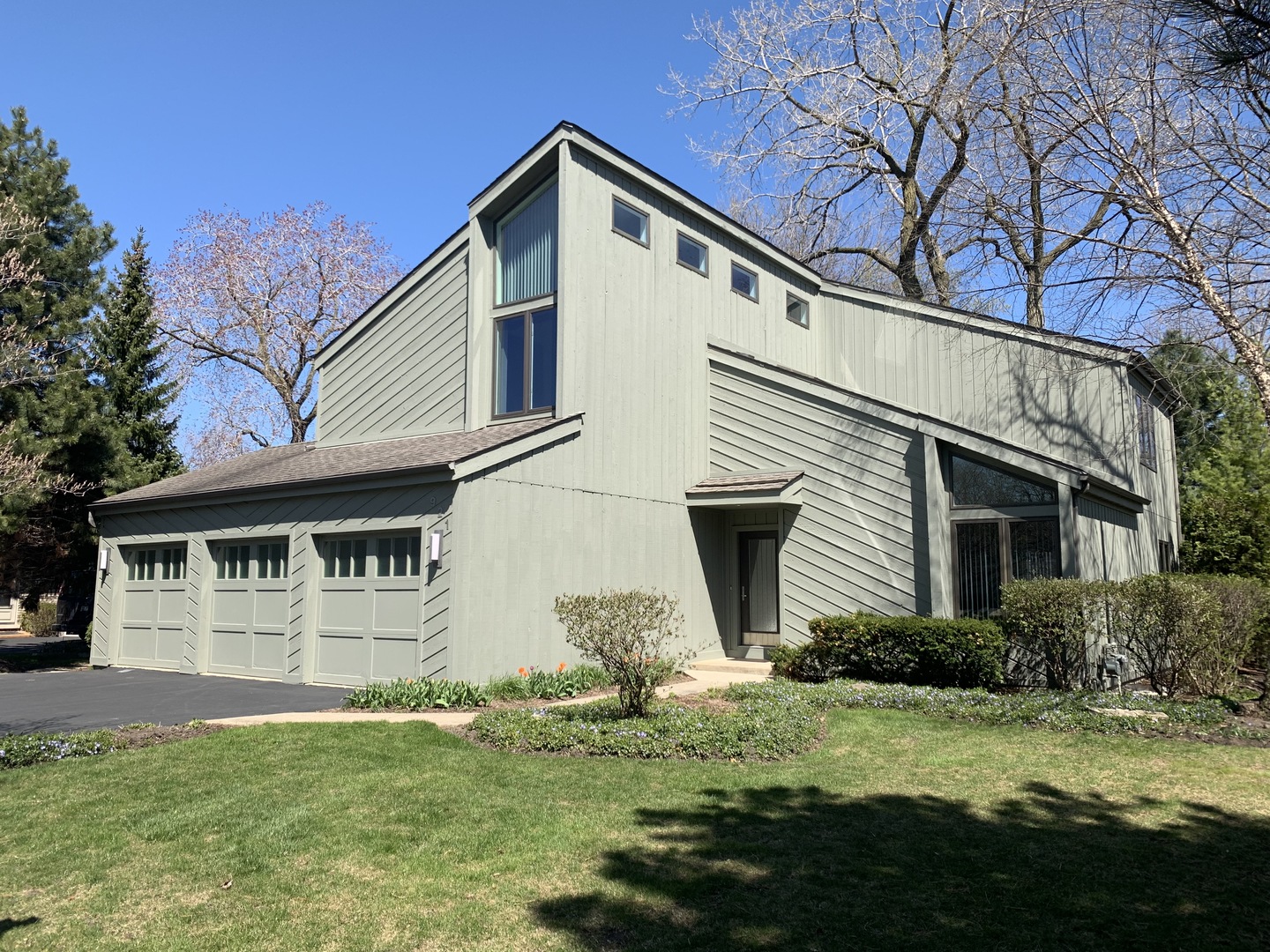921 S Mitchell Avenue,
Arlington Heights, IL 60005
$564,999 $233/sf $11.3K Cash Back*
921 S Mitchell Avenue, Arlington Heights, IL 60005
House for sale3 beds3 baths2,430 Sqft
Add Commute
$11.3K Cash Back*
$564,999
$11.3K Cash Back*
$232.51/sf
Overview:
Take a virtual walk thru from your own home click on the 3D tour link. Welcome home to this meticulously cared for 2-story home with contemporary design & modern features throughout. Welcome guests in the spacious foyer featuring limestone floor with granite inlay. Formal gathering will be well accommodated in the living room with vaulted ceiling that opens to the dining room. Renovated in 2015 the gourmet kitchen is a cook's delight featuring Ultracraft soft close cabinets with under cabinet lighting, Quartz counter tops, clear subway tile backsplash, center island with breakfast bar, stainless steel Thermador appliances, Mirage Onyx Mahogany engineered wood floor, butler's pantry with Uline wine cooler, and garden window overlooking the yard. The adjacent family room is a cozy room to relax by the fire and features woodburning fireplace in a granite surround, vaulted ceiling with skylights, built-in speakers, wood floor, and sliding door to the deck and serene backyard. An oversized mud/laundry room with Kenmore W/D, storage cabinets, sink & closet leads to the attached three car garage. Powder room with vessel style sink, Kohler fixtures, & limestone floor completes the main level. Retreat to the second level offering 3 bedroom and 2 full baths. The master suite is a spacious room with vaulted ceiling, 2 closets with Elfa organizers, and en-suite bath with double bowl vanity, granite counter, Neff cabinet, limestone heated floor, and Kohler shower system with rain head & handheld feature. The luxury hall bath features a double Jacuzzi tub with hand held or wall mount shower spray, Kohler fixtures, and has been freshly painted. Remodeled in 2019 the finished basement offers additional living space and is a great place to relax or entertain friends and features, wet bar with mini fridge & wine storage, recreation room, game area with pool table, Shaw carpet, and wrap around storage room. Enjoy warm summer nights in serene outdoor space with wood deck, Tec Infrared gas grill, privacy bushes, and beautiful perennials. Additional features include ADT security system, 2 hot water heaters, 2 sump pumps, garage firewall door 2019, exterior cedar stained 2019, Roof 10 years, kitchen appliances 2015 and so much more!
MLS #: 10623320
Facts:
-
•Type: House
-
•Built in: 1985
-
•APN: 03314160200000
-
•Lot size: 0.27 Acres
Features:
-
Flooring: Carpeting
-
Hvac: Central AC & Forced Air
-
Parking space(s): 3
Next Open house:
Amenities:
-
Skylight
-
Dryer
-
Disposal
-
Washer in Unit
-
Walk-in closet
-
Microwave
-
Freezer
-
Dishwasher
Score:

-
Soundscore™
Schedule a tour
Request information







