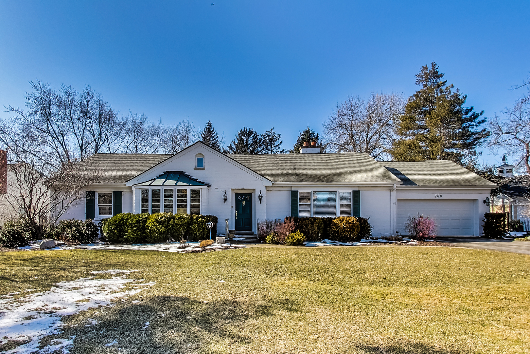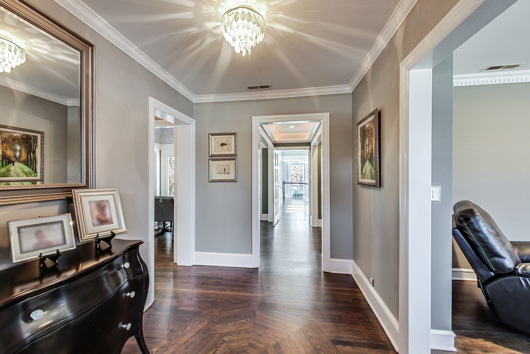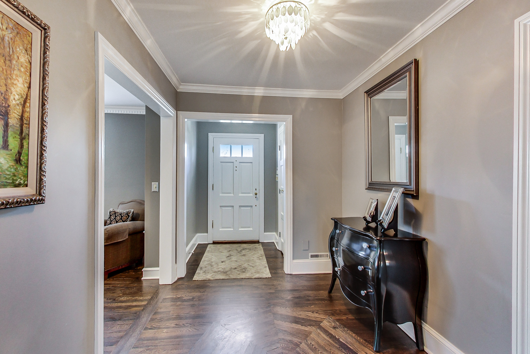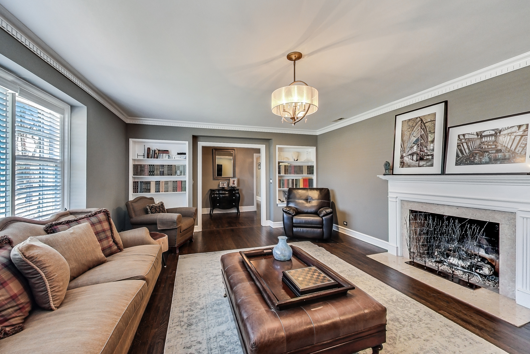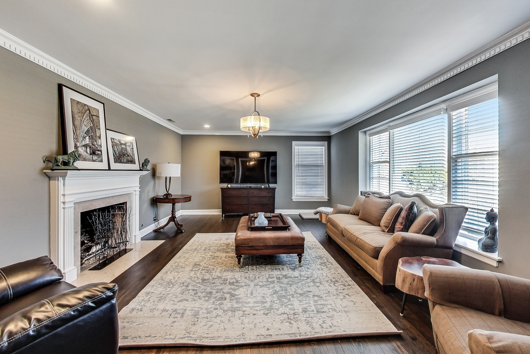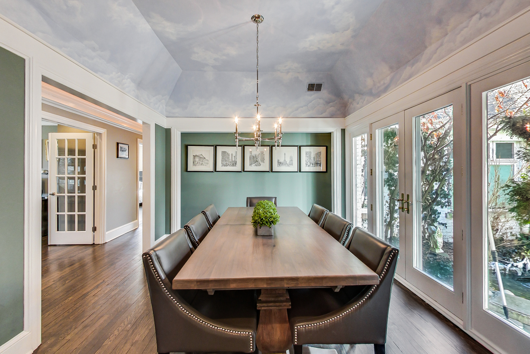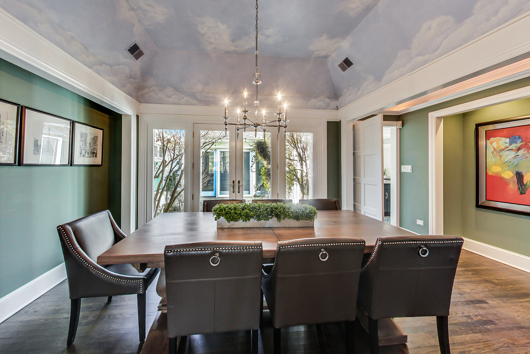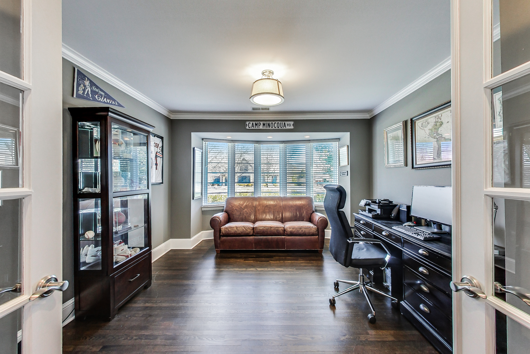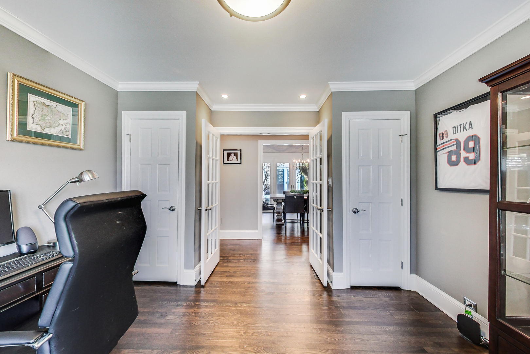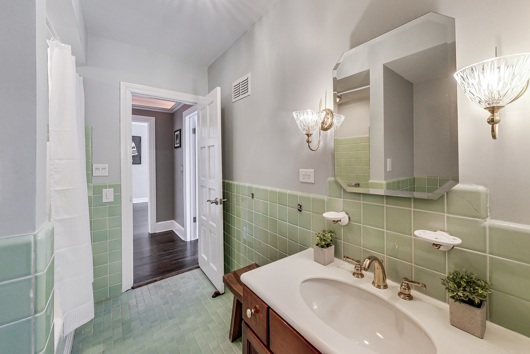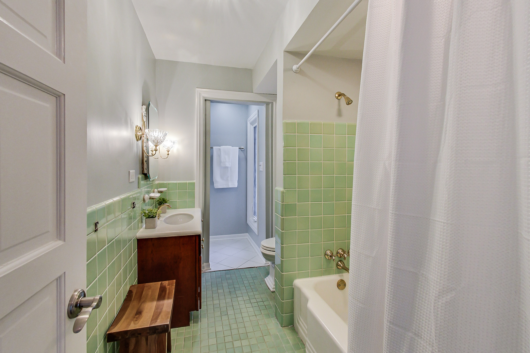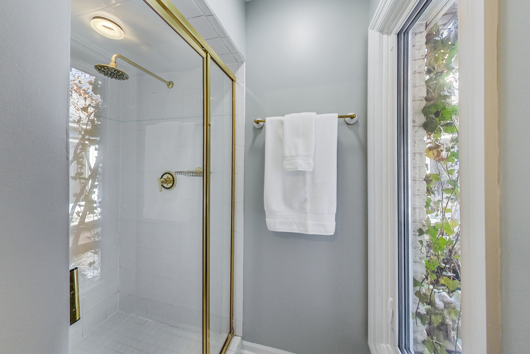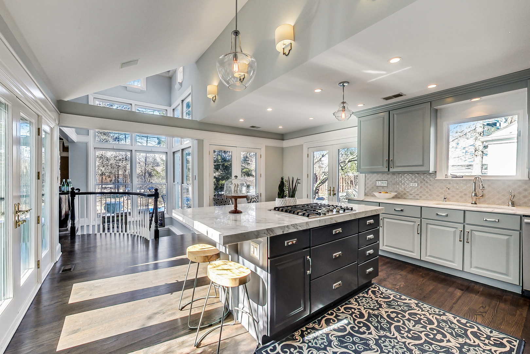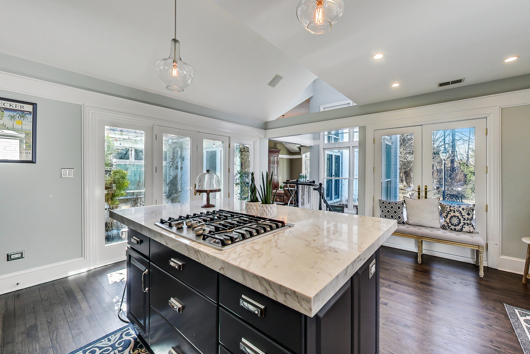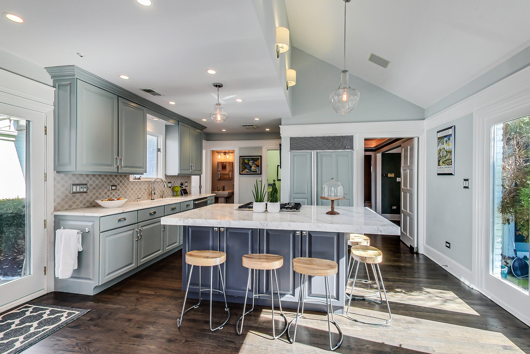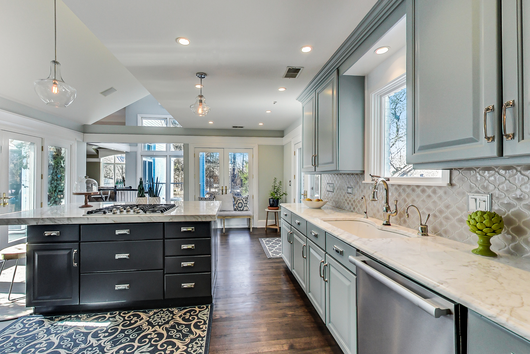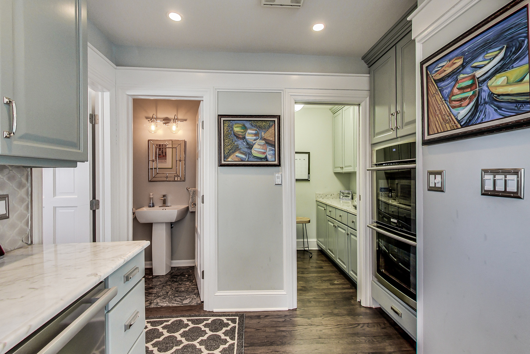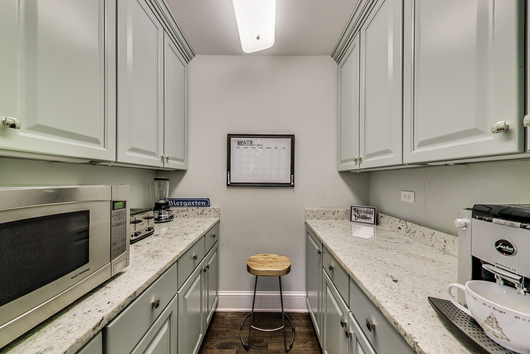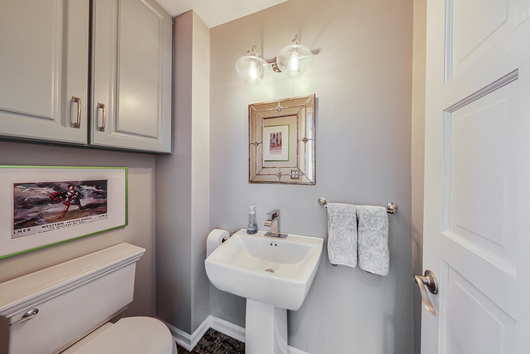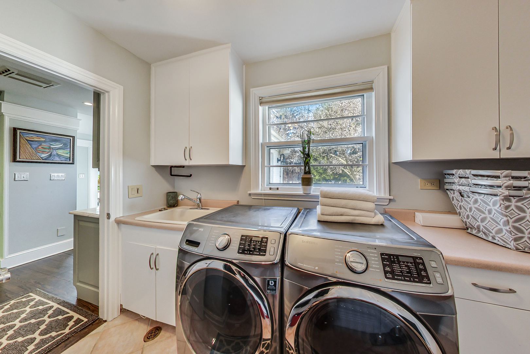768 S Belmont Avenue,
Arlington Heights, IL 60005
$849,900 $270/sf $17K Cash Back*
768 S Belmont Avenue, Arlington Heights, IL 60005
House for sale3 beds4 baths3,143 Sqft
Add Commute
$17K Cash Back*
$849,900
$17K Cash Back*
$270.41/sf
Overview:
Lux Living in Scarsdale Estates is a collision of elegance and functionality that is a designer's dream. Grand entrance has you welcoming your guests with pride. Relaxing or chilling out is easy in the front living room with it's cozy fireplace and wall of windows. Separate dining room is sophisticated and modish and opens to the atrium.Open concept Gourmet Kitchen featuring new Marble countertops, double thick on island/breakfast bar, subzero fridge, double ovens, new Anne Sacks tile backsplash, new granite in the convenient butler pantry, table space area is in kitchen if you prefer & new reverse osmosis water filtration system in Kitchen. Mudroom/laundry room with new washer/dryer and updatd powder room. Entertaining is essential in the stately great room highlighted by built in entertainment center including 2nd fireplace, wet bar, refrigerator & clear ice machine. Head out to the patio for outdoor entertaining with access from 3 sets of French doors. Unique to this home is the centrally located atrium with zen year round pond providing more space and light to the interior. A Sophistacated master bedroom with newly installed stone tile flooring with NuHeat floor warmers leads to your own spa master bathroom with his and hers sinks, whirlpool tub, steam shower, towel warmer, 4 motor operated skylights, Separated water closet, & two walk ins. Finishing off the main level are two ancillary bedrooms, a charming vintage full bath and separate Office that can convert to form a 5th bedroom. Finished basement forms another secondary family room and offers the 4th bedroom, remodeled full bath, Media/recreation room, egress window, workshop/utility area with mechanicals, and crawl space for even more storage... And, why not top it off with your very own wine cellar. The Atria House is professionally painted throughout, all hardwood floors refinished and stained in Espresso. Fenced Lush Yard is park like on basically a half acre with 1000sq ft paver patio. 2 car attached garage. All new lighting thru out home, dual zoned heating, newer a/c, new sump pumps, central vac system with new motor. Blocks from buzzing Downtown dining/shops/metra and Acclaimed schools ~ Dryden/South/Prospect. Take the Virtual Tour!
MLS #: 10639575
Facts:
-
•Type: House
-
•Built in: 1949
-
•APN: 03323270080000
-
•Lot size: 0.459 Acres
Features:
-
Flooring: Tile/Wood
-
Hvac: Central AC & Forced Air
-
Parking space(s): 2
Next Open house:
Amenities:
-
Skylight
-
Dryer
-
Disposal
-
Washer in Unit
-
Walk-in closet
-
Microwave
-
Dishwasher
Score:

-
Soundscore™
Schedule a tour
Request information
