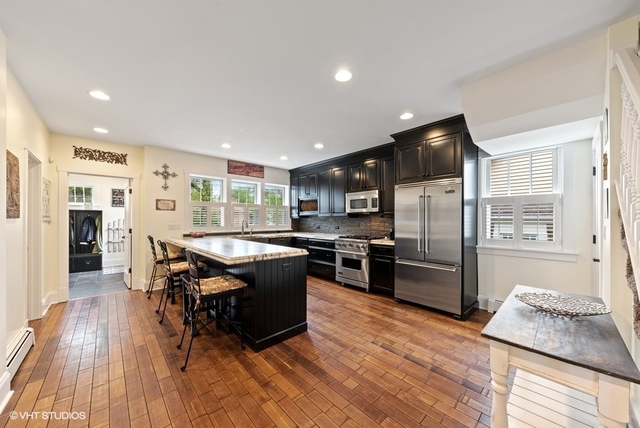604 S Dunton Avenue,
Arlington Heights, IL 60005
$539,000 $234/sf $10.8K Cash Back*
604 S Dunton Avenue, Arlington Heights, IL 60005
House for sale3 beds4 baths2,300 Sqft
Add Commute
$10.8K Cash Back*
$539,000
$10.8K Cash Back*
$234.35/sf
Overview:
Exquisite vintage home expanded and modernized with all the bells and whistles you would want in a new home. Prepared to be surprised by all the extras, from a 2.5 car heated garage to the incredible storage and walk in closets, you even have a rarely found mud room. Stunning features throughout the home. First floor living room is accented with dual pane windows, white plantation shutters and wide hardwood bamboo planks stained in a vintage look throughout the main floor. Open floorplan that retained original features such as curved archways and oversized trim. Spacious formal dining room open to cozy family room perfect for entertaining. Keeping with the vintage feel of the home yet creating a chef's dream, Kraftmaid cabinerty painted with a vintage distressed to enhance the vintage home charm, stainless high-end appliances including Viking stove, refrigerator & Microwave, Meile dishwasher, the finest Vermont Danby Marble stone countertops with upgraded edge profile. Rarely found in a vintage home is the walk-in pantry boasting of high-end Elfa shelving. Expanded second floor provides generously sized bedrooms. Master suite similar to a newly built home with large walk in closet, separate shower and luxurious bath tub. Tandem sitting room off 2nd bedroom great for reading nook or home office. Full finished basement is ideal for family room and has full bathroom as well as lots of extra storage space. Heated tandem 2.5 car garage allows for more storage space. Rarely found huge mud room! Beautiful deck overlooks landscaped backyard. In town location allows for walk to all Downtown Arlington Heights has to offer. Express trains on Metra, restaurants, shops, Metropolis Performing Arts Centre, Award winning library and Pioneer Park Pool & Playground. Conveniently located for easy access to major highways and shopping. Award winning Blue Ribbon Schools: Westgate, South & Rolling Meadows. Please make sure not to miss 3D rendering and floorplans.
MLS #: 10777319
Facts:
-
•Type: House
-
•Built in: 1929
-
•APN: 03323010140000
-
•Lot size: 0.1515 Acres
Features:
-
Flooring: Tile/Wood
-
Hvac: Others
-
Parking space(s): 2
Next Open house:
Amenities:
-
Dryer
-
Disposal
-
Washer in Unit
-
Walk-in closet
-
Dishwasher
Score:

-
Soundscore™
Schedule a tour
Request information






