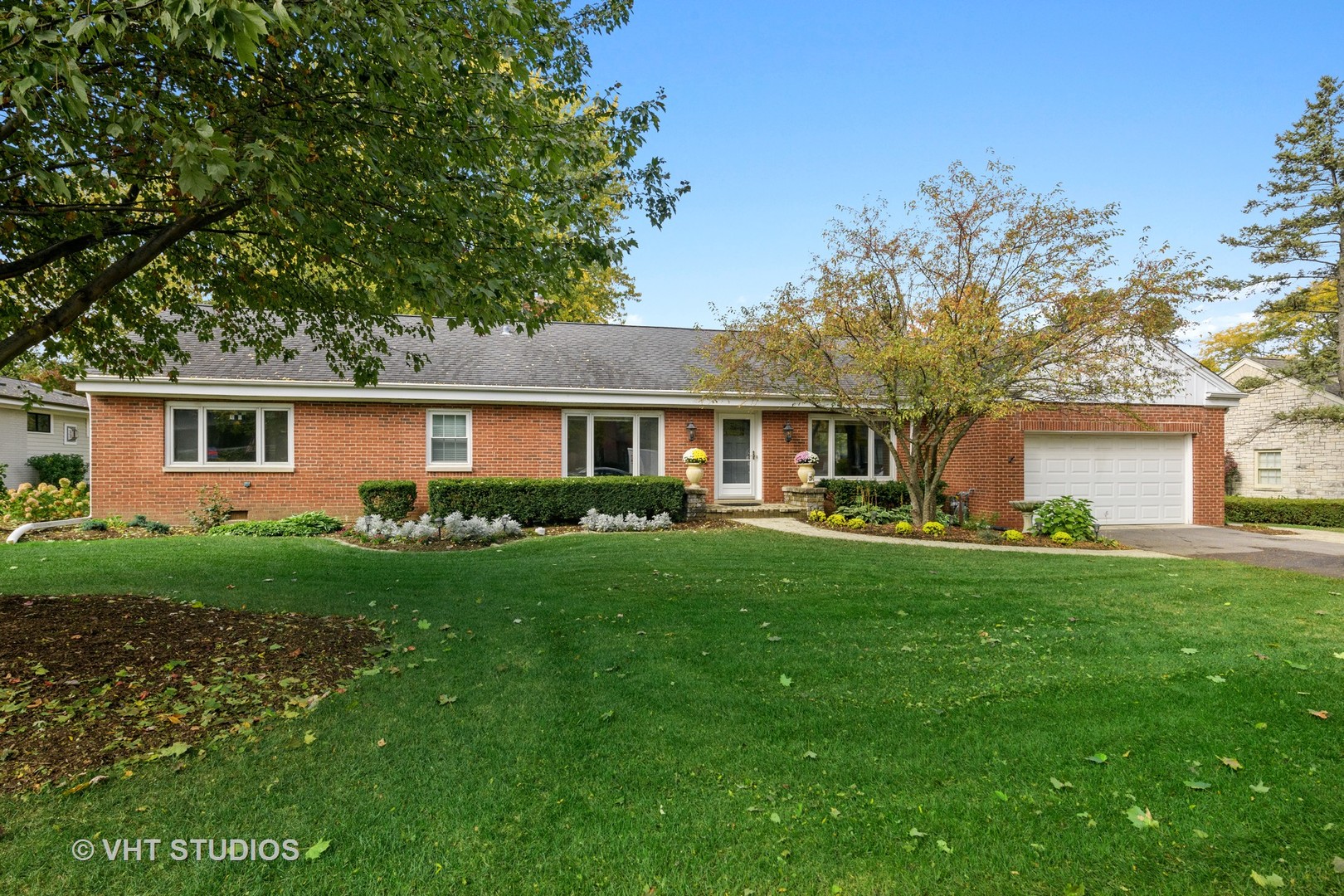804 S Burton Place,
Arlington Heights, IL 60005
$789,000 $277/sf $15.8K Cash Back*
804 S Burton Place, Arlington Heights, IL 60005
House for sale4 beds3 baths2,850 Sqft
Add Commute
$15.8K Cash Back*
$789,000
$15.8K Cash Back*
$276.84/sf
Overview:
The incredible ambiance surrounding this gorgeous sprawling ranch is simply stunning, on a park-like nearly half acre lot in sought after beautiful Scarsdale Estates. This home will immediately captivate you and it's extensively remodeled open concept interior, hardwood floors, crown moldings, fireplace, its quality & design are evident throughout. Chic kitchen is highlighted by the quartz countertops, subway tile backsplash, white custom cabinetry, stainless-steel appliances that include a fabulous six-burner double-oven Viking range. The stunning built-in lighted cabinetry provides the perfect spot to serve the dining area with its beautiful lapis quartz counter. Enjoy your coffee in the breakfast nook with french doors leading to the deck and expansive yard. Prepare to entertain in the inviting living room and snuggle by the fireplace with your favorite book. Relax in the spacious family room and attached office that overlooks the expansive yard. Retreat to the spacious master suite complete with an en-suite bathroom. Master bathroom offers a brand new dual sink vanity with Carrara marble counter and Kohler toilet. Plus a large separate shower along with a huge tub. The three additional bedrooms are light and bright. Beautiful renovated second bathroom feature a white vanity, quartz counters, trendy subway tile surround, plus heated floors. Convenient main floor laundry room with brand new washer and dryer, a scrub sink, new cabinets, and freshly painted. Finished basement offers a large recreation room, 5th bedroom with double closets, spacious finished storage room or office, craft room plumbed and ready for a 3rd bathroom, plus additional storage in the mechanical room. The backyard hideaway creates the perfect spot to entertain, play, and space for a pool. Two car direct access garage. Nestled in Scarsdale Estates, close to town, shopping, and top-rated schools. An opportunity you don't want to miss! Bellissimo!
MLS #: 10997528
Facts:
-
•Type: House
-
•Built in: 1956
-
•APN: 03323280080000
-
•Lot size: 0.4591 Acres
Features:
-
Flooring: Tile/Wood
-
Hvac: Central AC & Forced Air
-
Parking space(s): 2
Next Open house:
Amenities:
-
Skylight
-
Dryer
-
Disposal
-
Washer in Unit
-
Microwave
-
Dishwasher
Score:

-
Soundscore™
Schedule a tour
Request information






