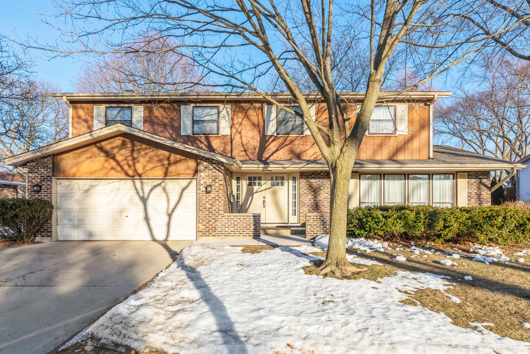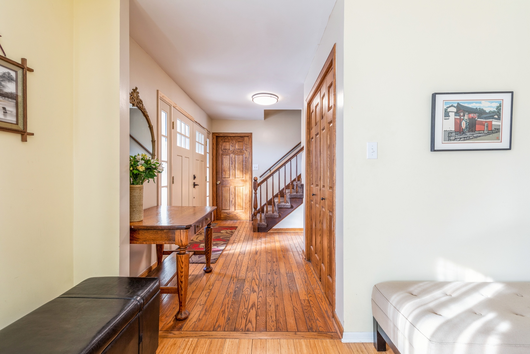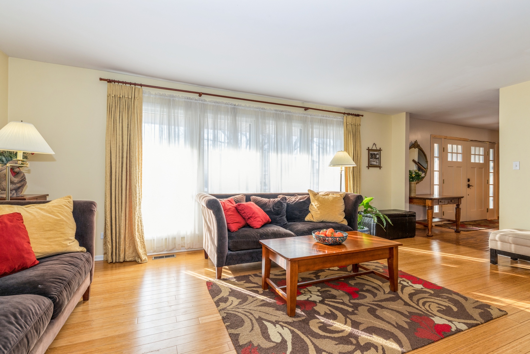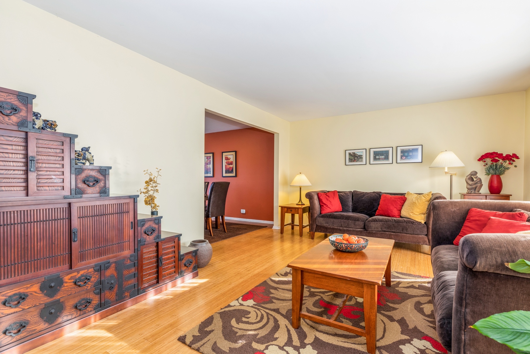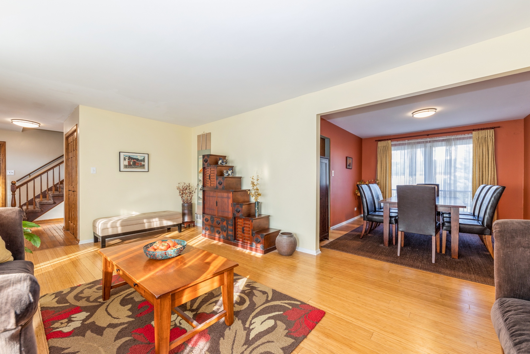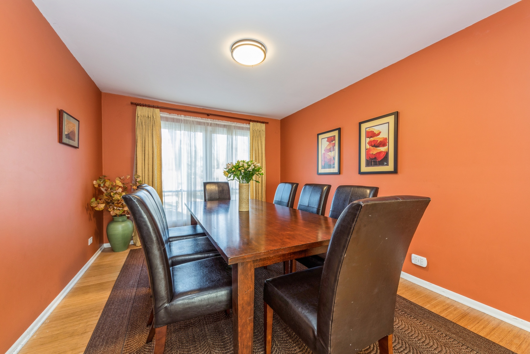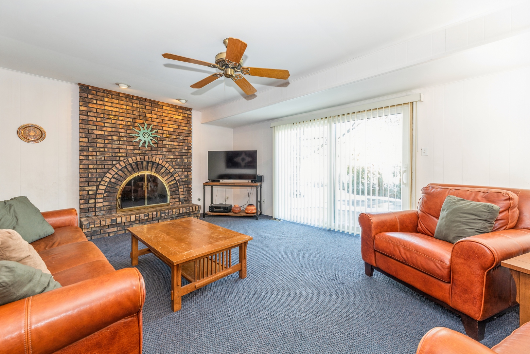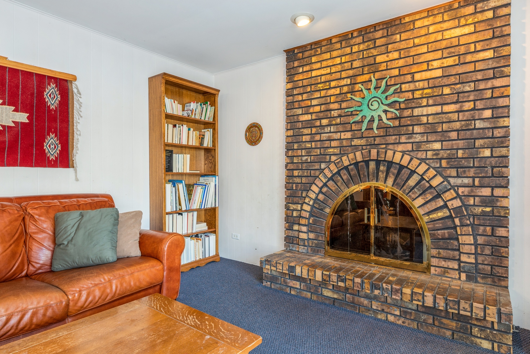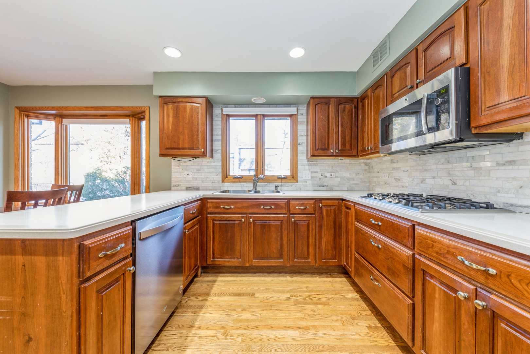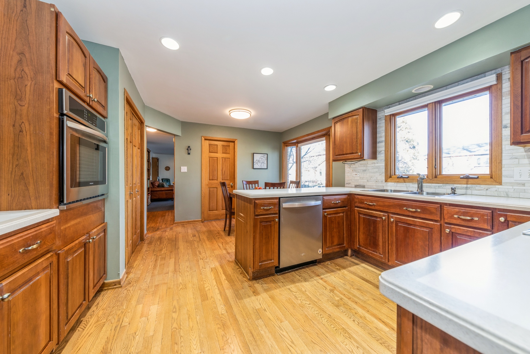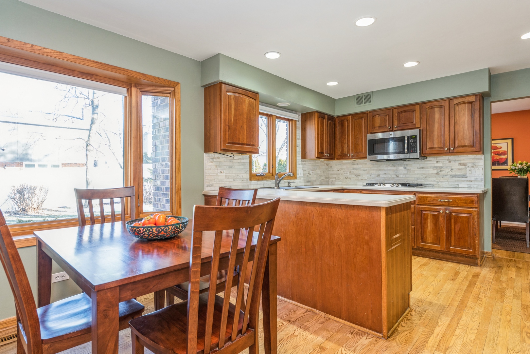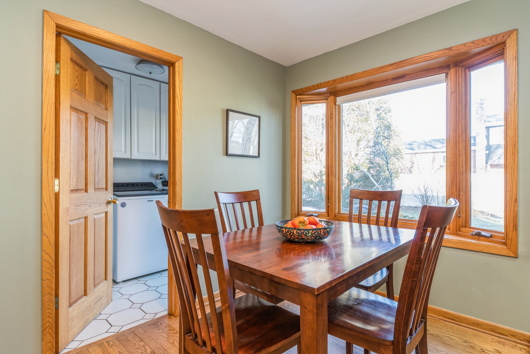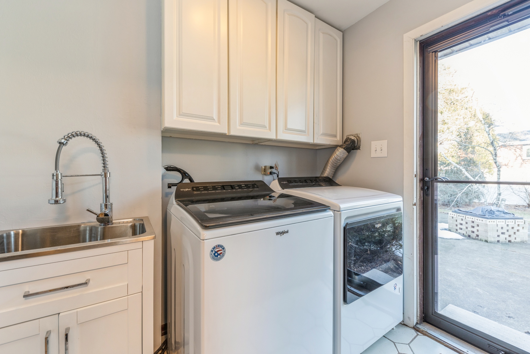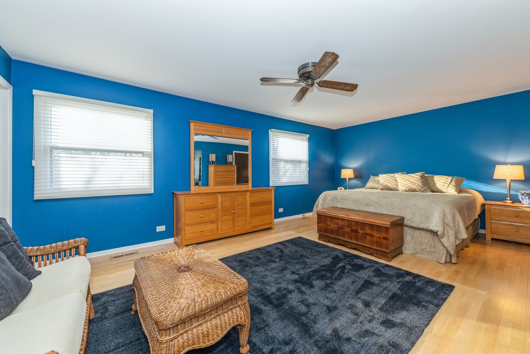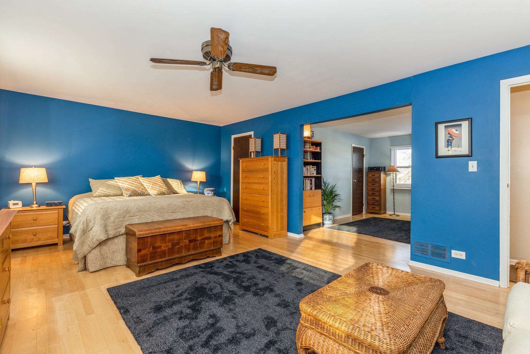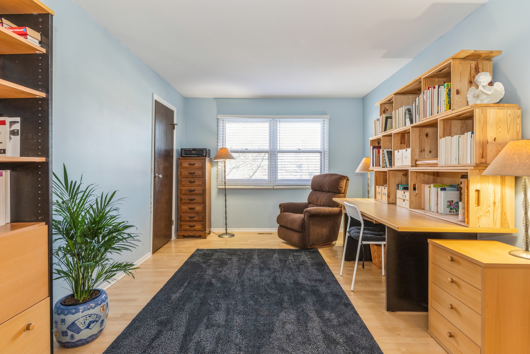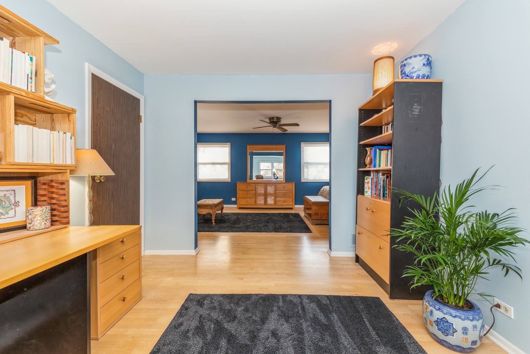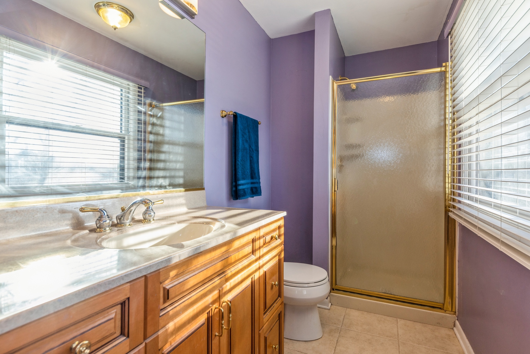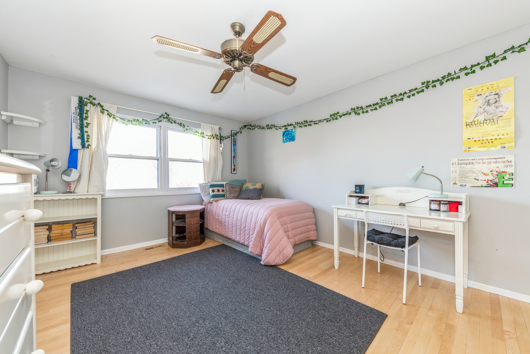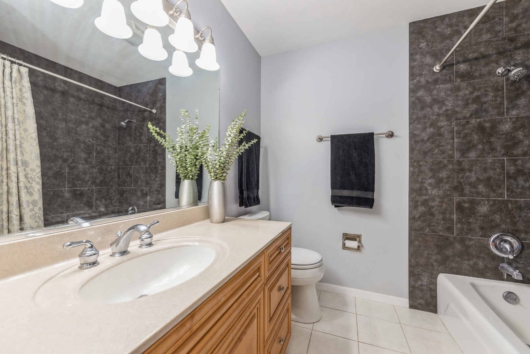1145 S Salem Lane,
Arlington Heights, IL 60005
$450,000 $163/sf $9K Cash Back*
1145 S Salem Lane, Arlington Heights, IL 60005
House for sale4 beds3 baths2,757 Sqft
Add Commute
$9K Cash Back*
$450,000
$9K Cash Back*
$163.22/sf
Overview:
The wait is over! Quality craftsmanship abounds in this Arlington Heights dream home designed to deliver the ultimate in comfort and style for everyday living and entertaining with an easy flow floor plan and TONS of updates! Step inside and instantly be drawn into the spacious living room & dining room, both with beautiful bamboo flooring. Sunlight streams through the large windows. The stylish kitchen features a refinished red oak floor, stunning stone backsplash, recessed lighting, all stainless-steel appliances, an abundance of cabinets and a large pantry closet. There is also a nice size eating area next to a picturesque bay window. The family room offers a floor-to-ceiling brick fireplace and sliding glass doors leading out to the large backyard. A parquet hardwood floor is under the family room carpet. The main level also has a half bath and a laundry room, complete with a sink, large cabinets for additional storage space and a closet. The second level will continue to impress with newer maple hardwood floors gleaming throughout. Surround yourself with luxury in the HUGE master bedroom with a large walk-in closet, private en-suite bath and sitting room. This sitting room can be utilized as a nursery, office or easily converted into a 5th bedroom by simply adding a small wall. The possibilities are endless! There are 3 additional bedrooms and another full bath, featuring a large vanity, impeccably updated new tile, fixtures, a refinished tub and fresh paint. But wait, there's more! The finished lower level features a huge recreation room with recessed lighting, LOTS of built-in cabinets and several closets for storage. This area is sure to become a favorite space for the whole family to gather for movie night or to enjoy rainy day activities. Completing this home is a 2-car garage and an incredible backyard with a large concrete patio, great for BBQ's and other outdoor fun activities. Just a truly amazing home, both inside and out! Significant recent updates and improvements include a new roof, covered gutters, downspouts, front doors, Pella sliding glass door and storm door, concrete front walkup and stoops in back, stainless steel appliances, garbage disposal, kitchen backsplash, washer/dryer, water heater, electronic light dimmers, plus updated tuckpointing, and more! 10-year transferable warranty on the roof, gutters and downspouts. Incredible location, right across the street from the golf course, close to everything downtown Arlington Heights has to offer including shopping, dining, entertainment and the Metra train station. Great schools! WOW! This spectacular home truly has it ALL!
MLS #: 11011276
Facts:
-
•Type: House
-
•Built in: 1974
-
•APN: 08091030160000
-
•Lot size: 0.206 Acres
Features:
-
Flooring: Tile/Wood
-
Hvac: Central AC & Forced Air
-
Parking space(s): 2
Next Open house:
Amenities:
-
Dryer
-
Disposal
-
Washer in Unit
-
Walk-in closet
-
Microwave
-
Dishwasher
Score:

-
Soundscore™
Schedule a tour
Request information
