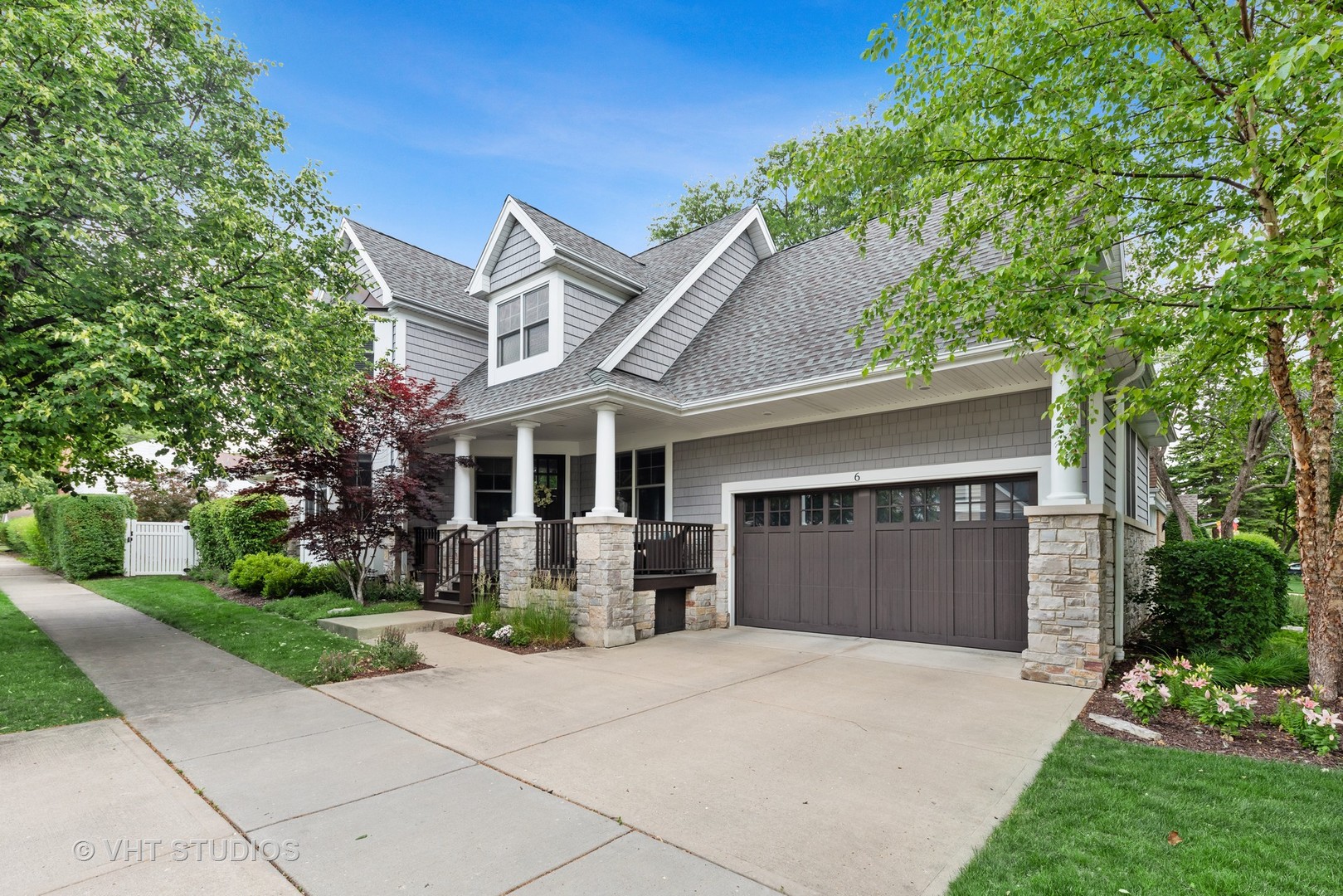6 W Fairview Street,
Arlington Heights, IL 60005
$950,000 $309/sf $19K Cash Back*
6 W Fairview Street, Arlington Heights, IL 60005
House for sale4 beds5 baths3,075 Sqft
Add Commute
$19K Cash Back*
$950,000
$19K Cash Back*
$308.94/sf
Overview:
Timeless elegance and flawlessly executed design makes this custom built, 4 bedroom-4.5 bath home everything you can wish for and more-exquisite inside and out! Welcoming front porch entry, flanked by classic stone and brick columns leads the way into the light-filled masterpiece boasting 9.5 foot ceilings, rich hickory hardwood flooring throughout, paired with masterful moldings and casings and a much sought-after open floor plan. Family Room offers a spectacular coffered ceiling, a wall of windows, recessed lighting and hosts a gorgeous wood-burning fireplace coupled with a powerful mantle and hearth. The pro-chef Kitchen will take your breath away-outfitted with the finest appliances-Kitchen Aid, Bosch and Fischer Paykel! Furniture-grade crowned cabinetry, including a bank of upper display cabinets is complemented by the equally attractive island with sink and seating, a double bowl sink, pendant and recessed lighting and bright and sunny eating area. Adjacent Dining Room is sized perfectly for entertaining with style and shares a bank of display cabinets from Kitchen and ideal counter space for serving. There is a 1st floor Office for convenience along with a Powder Room and Mud Room. Attractive wainscoting enhances the journey to the 2nd floor bedroom area hosting a tranquil and serene with vaulted ceilings Master Bedroom. The spa-like bathroom features a soaker tub, double bowl vanity and a separate steam shower room. Guest bedrooms provide wonderful walk-in closets, 1 bedroom has its own bathroom. Hallway bathroom and a so-nice-to-have 2nd floor Laundry with cabinets and sink complete the upstairs. Wait-there is more! The 8.5ft Lower Level with endless amounts of egress windows has a Rec Room size to be envied! Food/Snack prep area with cabinets and appliances -ready for entertaining! Space for games and movie watching equipped with an in-wall home theater speaker system, as well as another bathroom plus storage spaces galore! Picture-perfect outdoor area featuring brick paver patio, 2 cozy porch areas, composite fence, and pristine professional landscaping with in-ground sprinkler system & lighting! The extras are too numerous to list! (See separate features sheet) but be assured they are the finest and the best! No need to look at others-you have found your own private paradise!
MLS #: 11122323
Facts:
-
•Type: House
-
•Built in: 2009
-
•APN: 03321280240000
-
•Lot size: 0.152 Acres
Features:
-
Flooring: Tile/Wood
-
Hvac: Central AC & Forced Air
-
Parking space(s): 2
Next Open house:
Amenities:
-
Skylight
-
Dryer
-
Disposal
-
Washer in Unit
-
Walk-in closet
-
Dishwasher
Score:

-
Soundscore™
Schedule a tour
Request information






