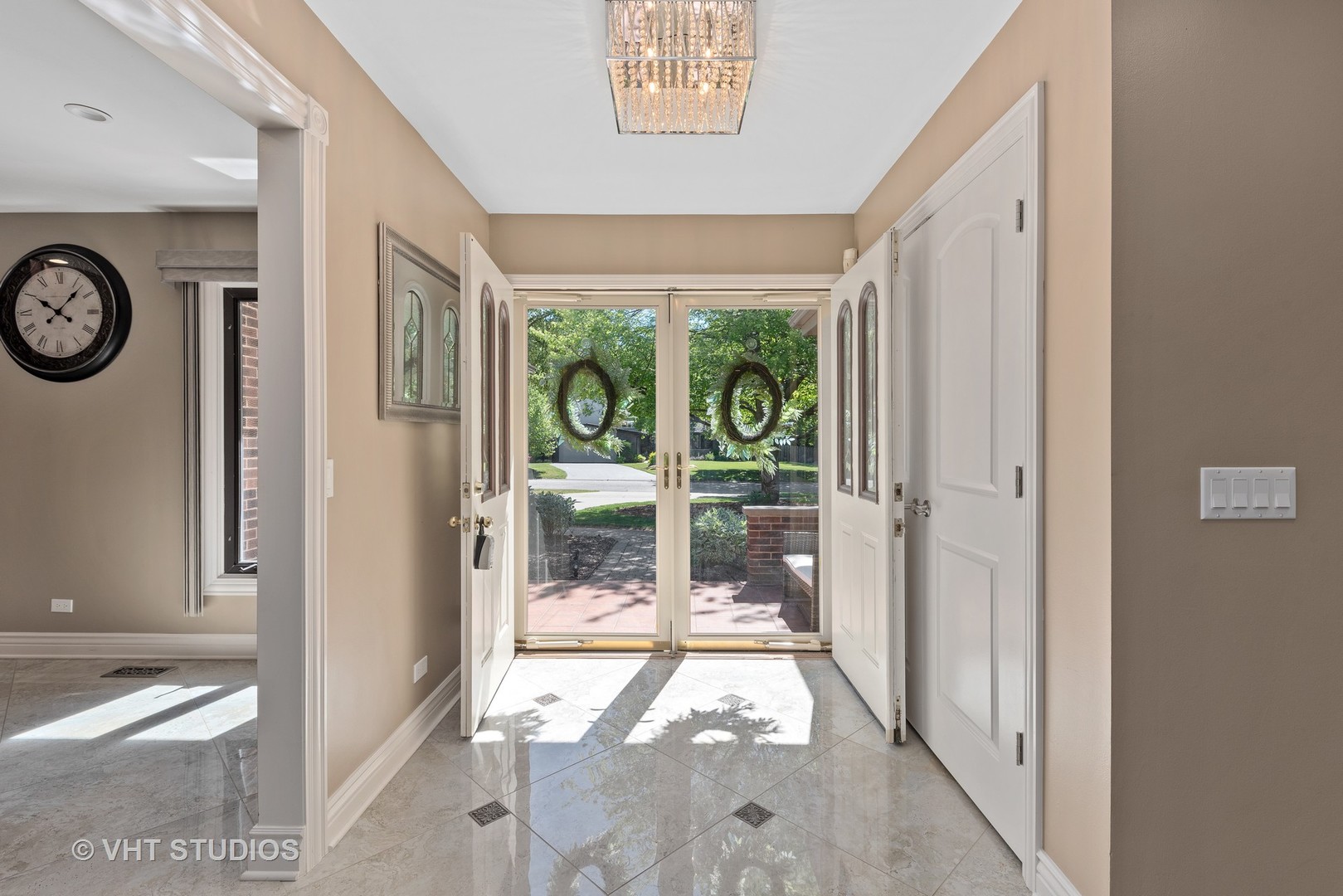954 S Walnut Avenue,
Arlington Heights, IL 60005
$574,925 $287/sf $11.5K Cash Back*
954 S Walnut Avenue, Arlington Heights, IL 60005
House for sale3 beds3 baths2,000 Sqft
Add Commute
$11.5K Cash Back*
$574,925
$11.5K Cash Back*
$287.46/sf
Overview:
Experience perfection throughout this sprawling solid brick ranch. Stunning in design, execution of updates and functionality, this home offers everything that you have been looking for and more! Exceptional floor plan boasting: gourmet kitchen with custom cabinetry, granite countertops, stainless steel appliances, hand crafted backsplash and oversized island with seating. Formal double door entryway, spacious family room accented with stone stacked fireplace, adjoining dining room, living room/office area and spectacular first floor laundry facility. Primary bedroom offers ensuite bathroom and ample closet space. Full finished basement appointed with deluxe bar, full bathroom, large recreation room and loads of storage. Private backyard creates the ultimate retreat, boasting lush landscape and oversized patio. Improvements to include: 2018 new roof, gutters, fascia, patio, driveway and the list goes on and on. Minutes to everything: train restaurants, shopping, parks, pools and school.
MLS #: 11114116
Facts:
-
•Type: House
-
•Built in: 1980
-
•APN: 03314140080000
-
•Lot size: 0.4161 Acres
Features:
-
Flooring: Tile/Wood
-
Hvac: Central AC & Forced Air
-
Parking space(s): 2.5
Next Open house:
Amenities:
-
Dryer
-
Disposal
-
Washer in Unit
-
Walk-in closet
-
Microwave
-
Dishwasher
Score:

-
Soundscore™
Schedule a tour
Request information






