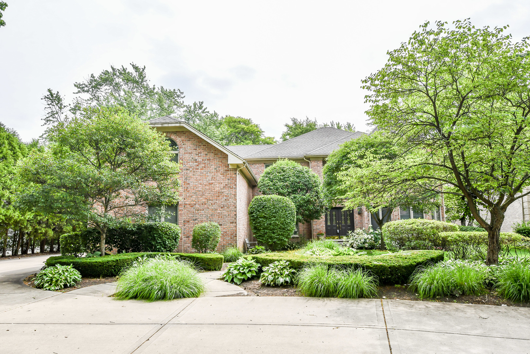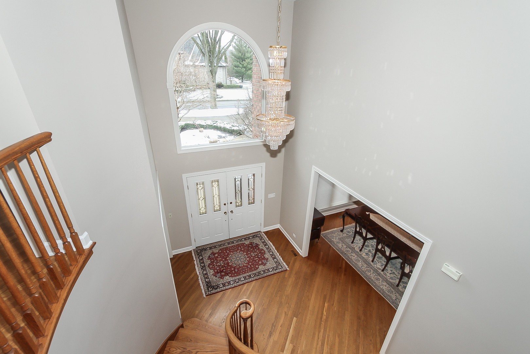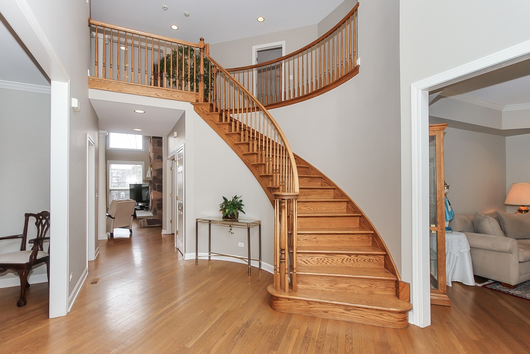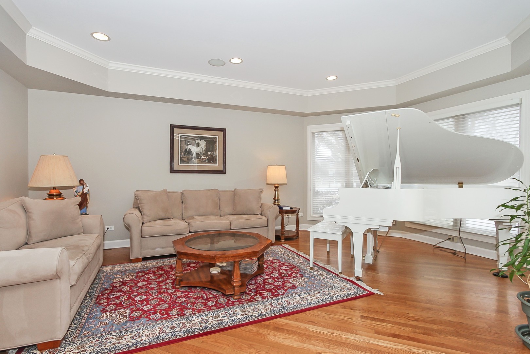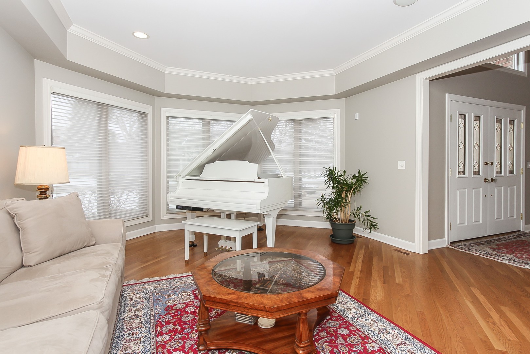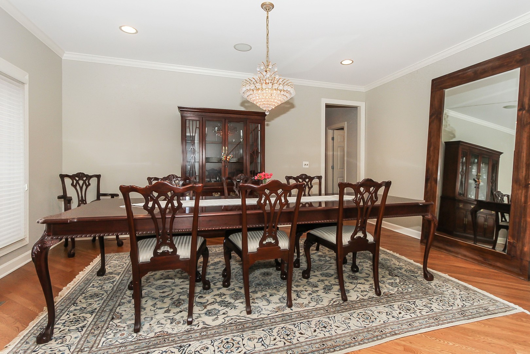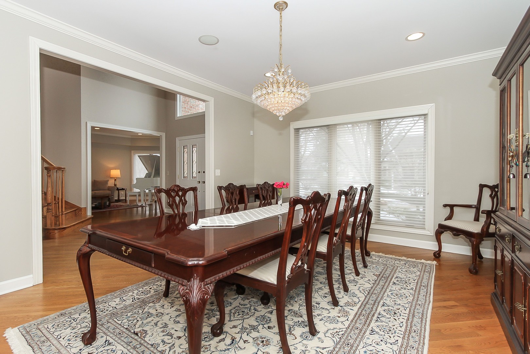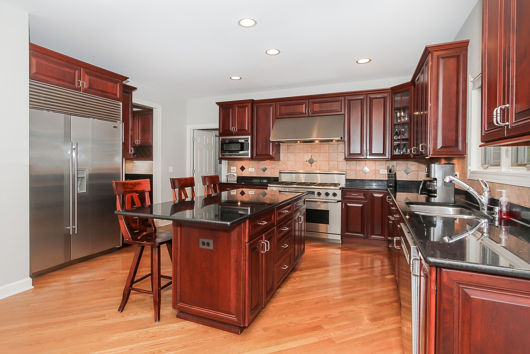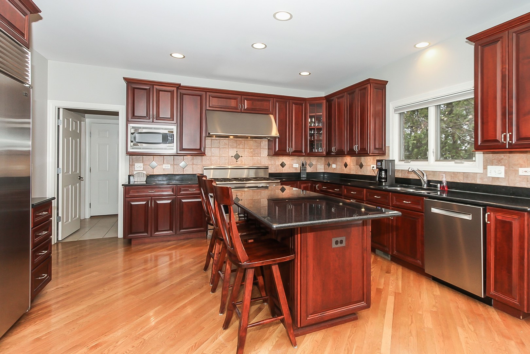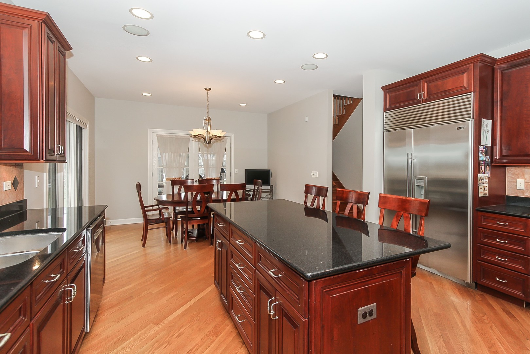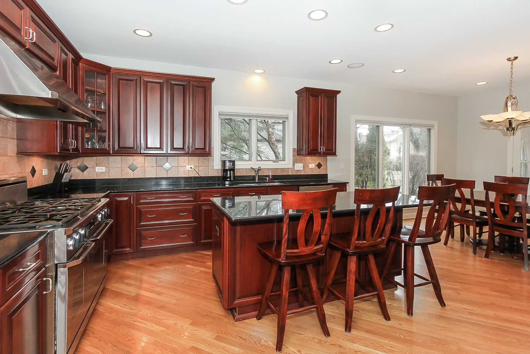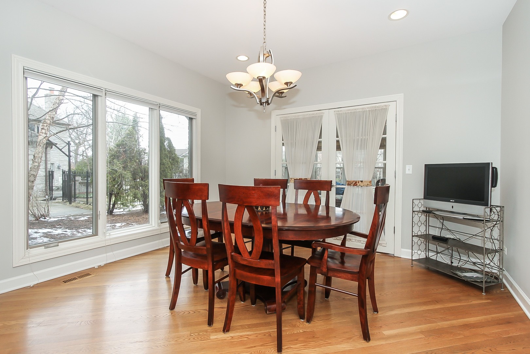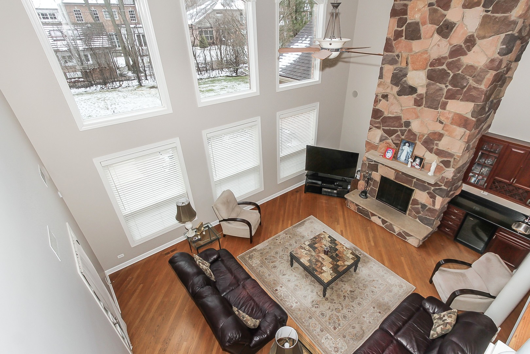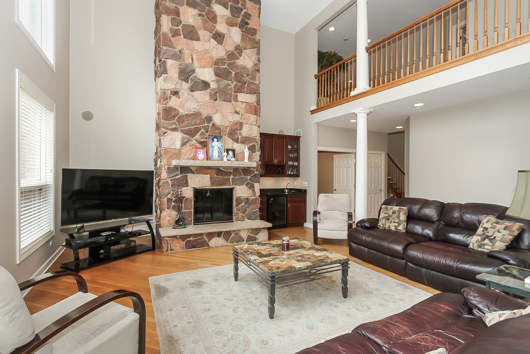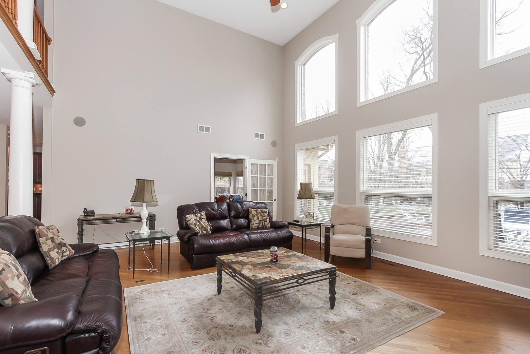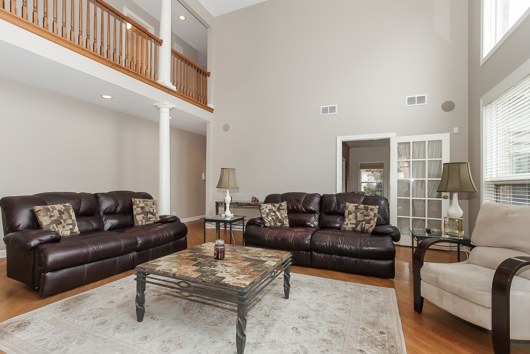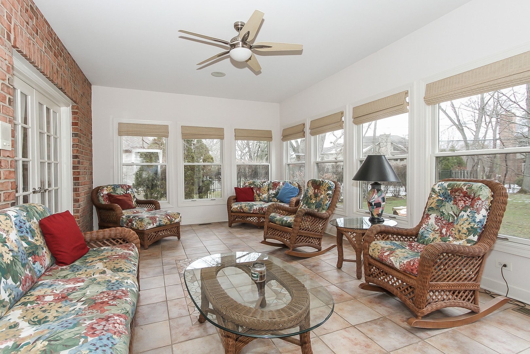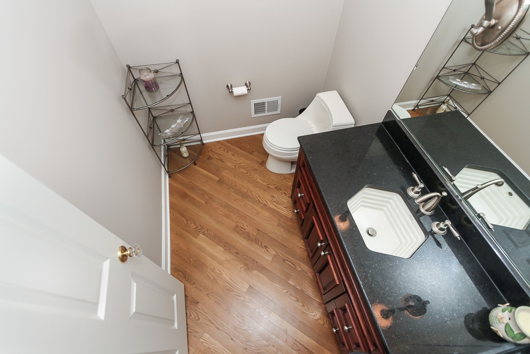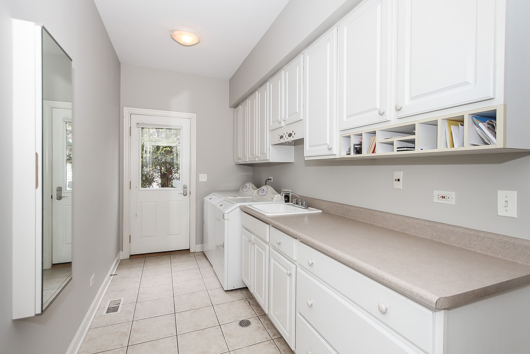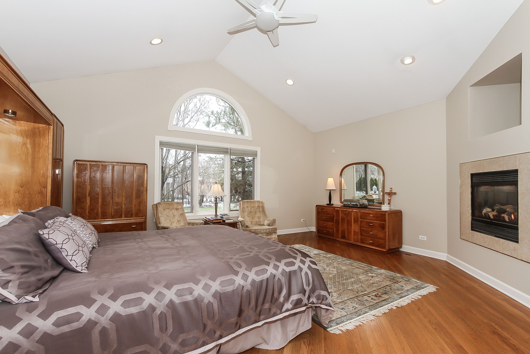907 S Beverly Lane,
Arlington Heights, IL 60005
$1,075,000 $189/sf $21.5K Cash Back*
907 S Beverly Lane, Arlington Heights, IL 60005
House for sale5 beds6 baths5,677 Sqft
Add Commute
$21.5K Cash Back*
$1,075,000
$21.5K Cash Back*
$189.36/sf
Overview:
The moment you enter this spectacular all-brick, custom home, located in Scarsdale Estates you will feel right at home. Award winning District 25 and walking distance to Dryden!. Perfect for large families and in-law arrangements with 2 kitchens, media room, exercise room, 40'x22' bonus room and so much more! Light & bright 5 bed/5.1bath home sits on a gorgeous 1/2 acre, professionally landscaped lot. A 2-story foyer greets you with a crystal chandelier, curved oak staircase & hardwood floors. Open kitchen features 42" cherry cabinets with crown moldings, table space, plus large center island. Top of the line appliances include Decor & Subzero. Enjoy the 2 story stone fireplace plus wet bar w/wine fridge located in the open family room. The heated 4-seasons sunroom includes surround sound, brick walls, tile floors and an abundance of windows. The dining room includes a butler's pantry and service area. 1st floor Master Suite features vaulted ceilings, fireplace & huge walk-in closet (10'x14')! The Ensuite includes a jacuzzi tub, double sinks, large standup shower & separate steam shower. 4 additional spacious bedrooms located on the 2nd level feature trey ceilings, ceiling fans & hardwood floors and are each attached to a bathroom. Enjoy the massive 40'x20' bonus room with vaulted ceilings, skylights (perhaps consider a 2nd family room? game room? playroom? office/workspace? Bring your creative ideas!!! The basement is a great space for entertaining, including a family room with fireplace, 18'x33' bar, table/eating space, pool table, game table area, exercise room, lots of storage and so much more! This home includes Surround Sound System and central vac. 3 Car Garage, and close to everything.
MLS #: 11135671
Facts:
-
•Type: House
-
•Built in: 2001
-
•APN: 03324250150000
-
•Lot size: 0.4419 Acres
Features:
-
Flooring: Tile/Wood
-
Hvac: Central AC & Forced Air
-
Parking space(s): 3
Next Open house:
Amenities:
-
Skylight
-
Dryer
-
Disposal
-
Washer in Unit
-
Walk-in closet
-
Microwave
-
Dishwasher
Score:

-
Soundscore™
Schedule a tour
Request information
