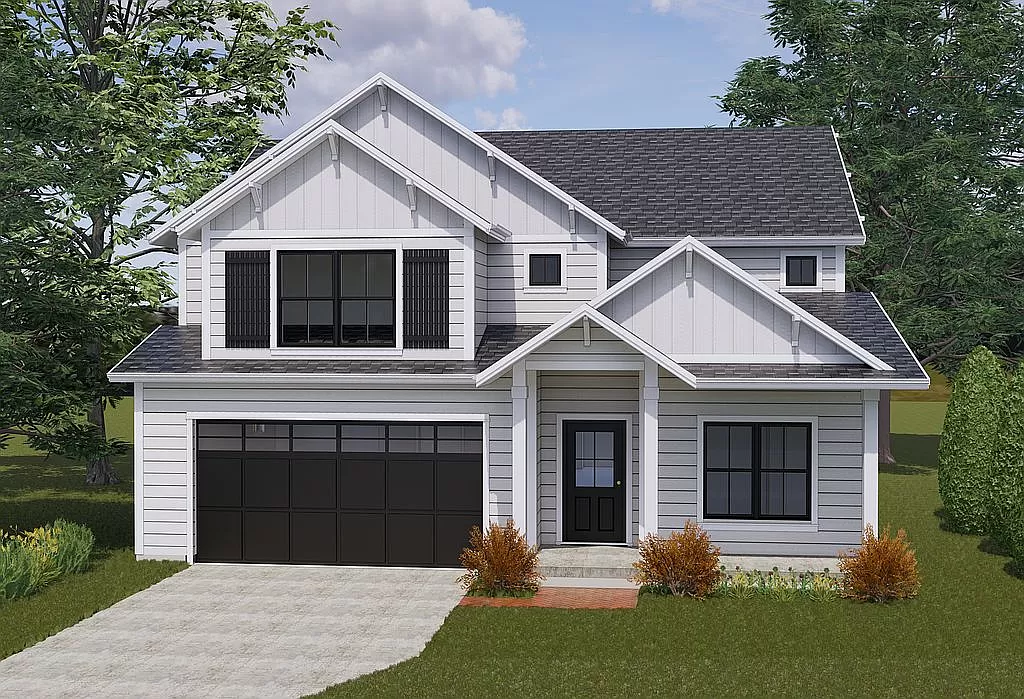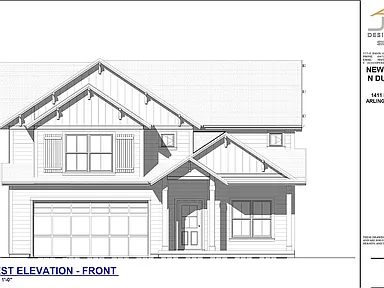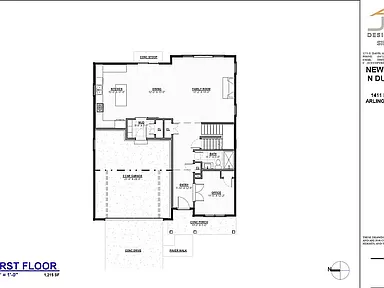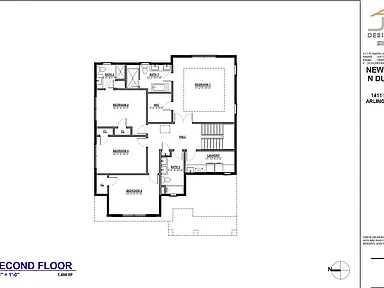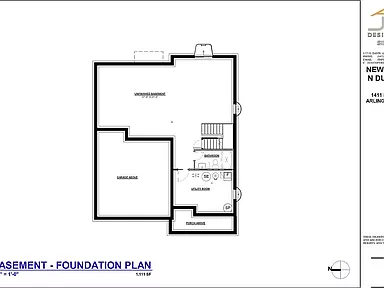1411 N Dunton Ave,
Arlington Heights, IL 60004
$1,350,000 $480/sf
1411 N Dunton Ave, Arlington Heights, IL 60004
House for sale4 beds5 baths2,811 Sqft
Add Commute
Direct by Owner
$1,350,000
$480.26/sf
Overview:
Welcome to 1411 N Dunton Ave. Plans to be built by JRC Design Build, in 2024, no detail was spared on this stunningly elegant 4 bedroom, 5 bath home. Open floor plan features a chef's dream kitchen with Viking stainless steel appliances, beautiful custom soft close cabinetry, and a large center island. An entertainer's dream, the kitchen opens to the bright dining/family room combo accentuated by large bright windows and a fireplace. Main level also features a private office, and full bath with walk-in shower, convenient mud-room, and rich hardwood flooring throughout. Upstairs you'll find 4 bedrooms including the primary sanctuary suite with tray ceilings, spa like en-suite features an oversized shower and separate soaking tub. An additional 3 large bedrooms and 2 full baths adorn the top level, A coveted second floor laundry offers convenience! Large unfinished basement with plumbing for a full bathroom, customize our dream basement! Two car attached garage. This home's location is simply perfect, close to downtown Arlington Heights, Metra, highways, award-winning schools. Welcome to your dream home!
Beycome ID: 15908126
Facts:
-
•Type: House
-
•Built in: 1930
-
•APN: 03-20-301-010
Next Open house:
Score:

-
Soundscore™
Schedule a tour
Request information
